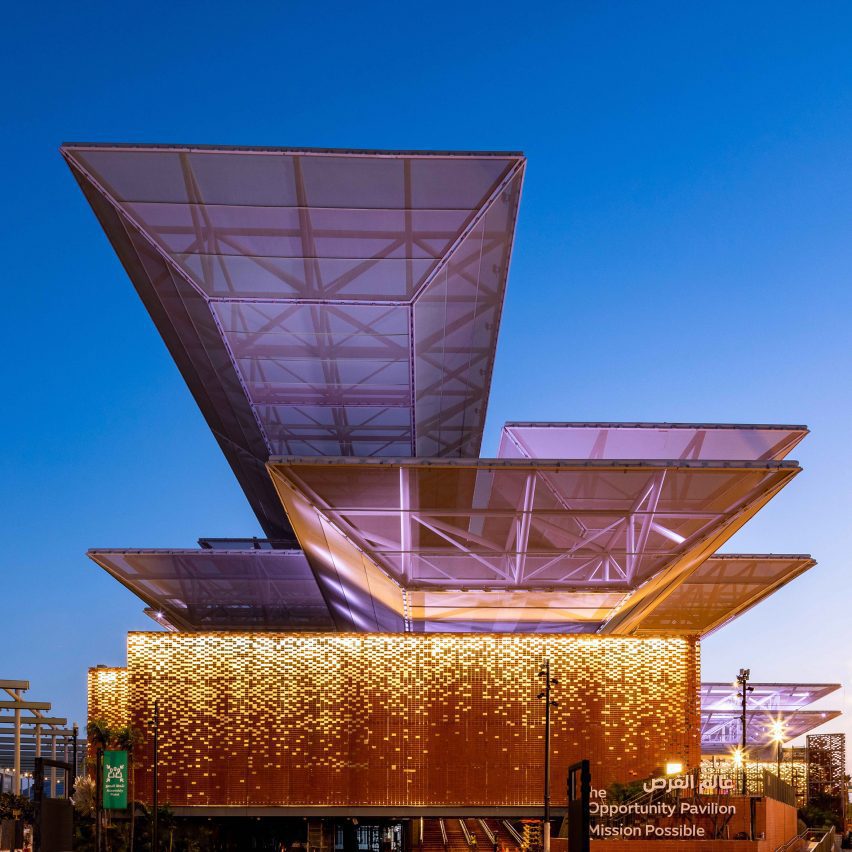AGi Architects arranges Dubai Expo Opportunity Pavilion around covered plaza

Spanish-Kuwaiti studio AGi Architects has created a pavilion at Expo 2020 Dubai that is built around a covered plaza that acts as a place where people can gather.
Named Mission Possible, the pavilion anchors the Opportunity District ? one of the expo's three main districts alongside Mobility and Sustainability.
A staircase leads visitors to a central plaza
A wide and shallow staircase leads visitors from the ground floor to the pavilion's main level, which includes a long and narrow building and two smaller ones positioned around a central plaza.
These buildings house the pavilion's main exhibition spaces, as well as a Mission Possible store and a cafe.
Lights twinkle on the pavilion's facade after dark
When designing the pavilion AGi Architects took cues from the notion of a plaza, which is loosely defined as an enclosed open space in a built-up area. Mission Possible's blocky volumes are arranged under a metal canopy featuring six textile layers of fabric by Serge Ferrari.
"The canopy represents clouds and the dreams that we all aspire to achieve to build a better world," said Joaquin Perez-Goicoechea, co-founder of AGi Architects.
"Colourful elements overlap, creating layers, playing with transparency, light, shadows and colour," he told Dezeen. "All this allows us to create a welcoming environment in which visitors can take a break."
A central courtyard is designed to bring people together
Industrial design company Flexbrick wrapped the ...
| -------------------------------- |
| LE COURBUSIER. Tutoriales de Arquitectura. |
|
|
Villa M by Pierattelli Architetture Modernizes 1950s Florence Estate
31-10-2024 07:22 - (
Architecture )
Kent Avenue Penthouse Merges Industrial and Minimalist Styles
31-10-2024 07:22 - (
Architecture )






