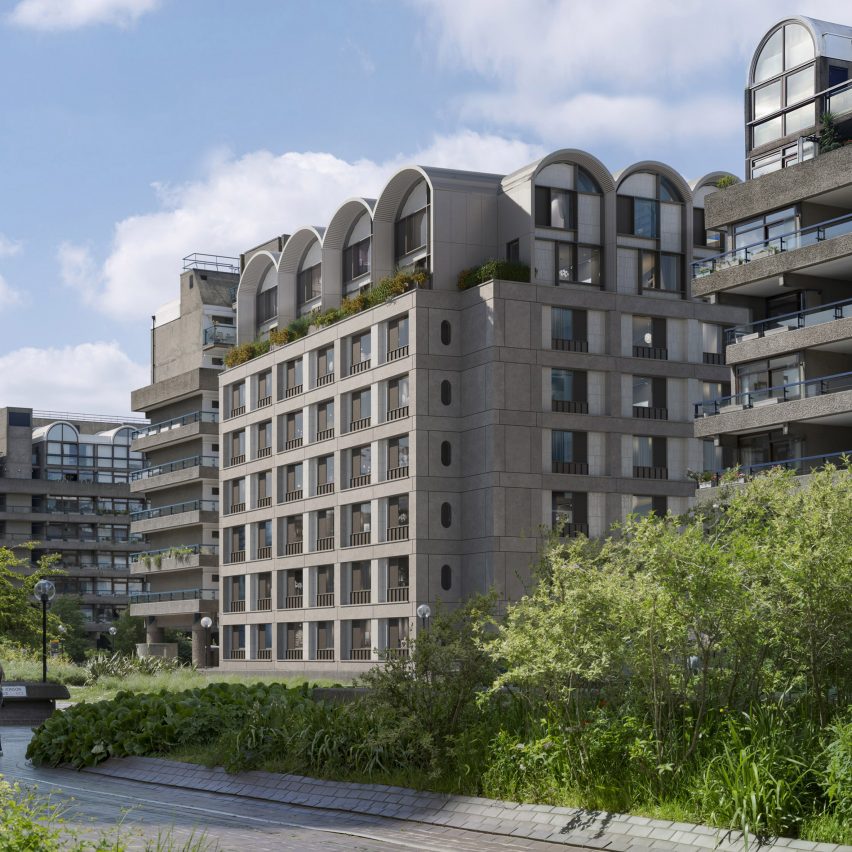AHMM to transform office into co-living space next to London's Barbican estate

Developer HUB and investor Bridges Fund Management have revealed plans to convert a 1950s office building in London into Cornerstone, a co-living residential scheme designed by Allford Hall Monaghan Morris.
Located on the edge of the Barbican estate, the Cornerstone project will draw from the iconic Barbican architecture to transform 45 Beech Street into 174 co-living residences along with street-level commercial spaces and amenities.
"Building on the success of our previous London projects with HUB, we are joining forces again to transform an underloved office building in the heart of the city," Allford Hall Monaghan Morris (AHMM) director Hazel Joseph said.
AHMM has revealed plans for a co-living retrofit next to London's Barbican estate AHMM's proposal aims to re-use as much of the building's existing structure and facade as possible, taking a "retrofit-first approach" to minimise the need for new building works.
The studio will also primarily work within the geometric parameters defined by the original envelope, while updating the rectilinear language to create uniform apertures for each co-living apartment.
Referencing the Barbican estate, a series of arched, double-height extrusions will be introduced across the crown of the building to house additional co-living apartments.
The design will adapt the existing building's form and insert a series of arched spaces at the top
"The architectural approach has been carefully considered, responding se...
| -------------------------------- |
| DISEÑO DE UNA CASA DE DOS PISOS EN TERRENO INCLINADO. 11. Diseño de exteriores. |
|
|
Villa M by Pierattelli Architetture Modernizes 1950s Florence Estate
31-10-2024 07:22 - (
Architecture )
Kent Avenue Penthouse Merges Industrial and Minimalist Styles
31-10-2024 07:22 - (
Architecture )






