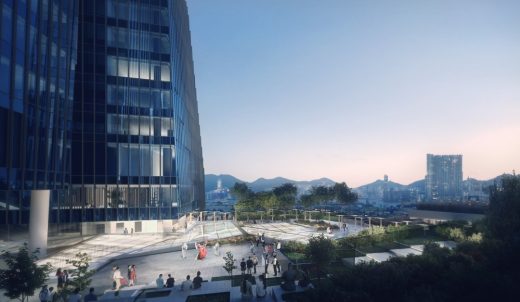Airside Mixed-Use Building, Hong Kong

Airside Mixed-Use Building, Hong Kong Building Development, HK Commercial Building Photos
Airside Mixed-Use Building in Hong Kong
24 Nov 2020
Airside Mixed-Use Building
Design: Snøhetta
Location: former Kai Tak airport, Hong Kong, China
Commissioned by Nan Fung Group, Snøhetta has designed a mixed-use building in Hong Kong, named Airside. Situated in the center of the former Kai Tak airport with views over the Victoria Harbour and Kai Tak River, this 176,000 square meters building merges a 200-meter tower with a base in one continuous form.
The project will be Snøhetta?s first built project in Hong Kong. Located on top of the new Kai Tak metro station and in proximity to other public transport interchanges, the building will serve as the main gateway to the Kai Tak development in Hong Kong, while offering visitors access to ample public spaces through a series of exterior plazas and roof top gardens.
The building is situated at a unique and rapidly transforming location in central Hong Kong. The Kai Tak Airport was formerly the international airport of Hong Kong from 1925 until 1998, after which it was closed and replaced by a new and larger one at Chek Lap Kok, 30 kilometers to the west. With the recent developments in the area, the site is transforming into a new Central Business District (CBD 2.0) ? a focal point of urban development and commerce.
A gently curving facade composed of fluted glass is evocative of the textile that anchored Nan Fung Group’s hi...
| -------------------------------- |
| PORTICO. Vocabulario arquitectónico. |
|
|
Villa M by Pierattelli Architetture Modernizes 1950s Florence Estate
31-10-2024 07:22 - (
Architecture )
Kent Avenue Penthouse Merges Industrial and Minimalist Styles
31-10-2024 07:22 - (
Architecture )






