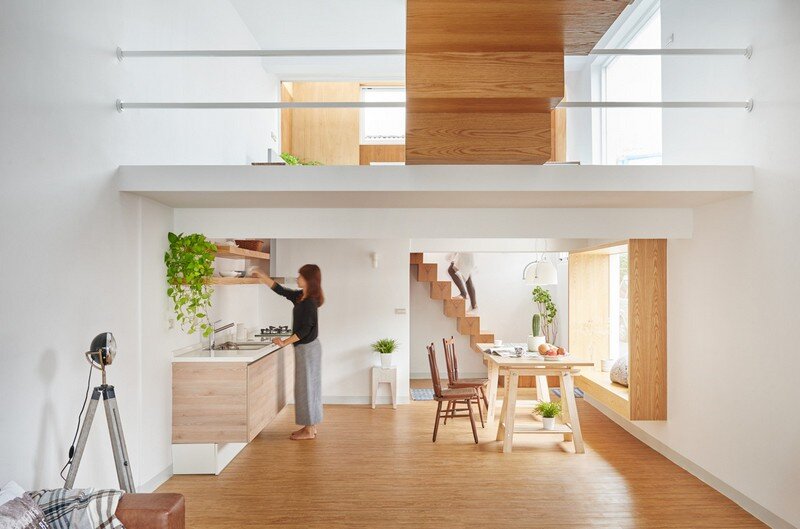Airy Home in Taiwan with Optimal Balance Between Space and Lighting

This bright and airy home was designed by Taiwanese studio HAO Design. The house has an area of 160 square meters. HAO Design strives to? Continue reading
...
| -------------------------------- |
| Explore inside the Nordic Pavilion in 360-degree video |
|
|
Villa M by Pierattelli Architetture Modernizes 1950s Florence Estate
31-10-2024 07:22 - (
Architecture )
Kent Avenue Penthouse Merges Industrial and Minimalist Styles
31-10-2024 07:22 - (
Architecture )






