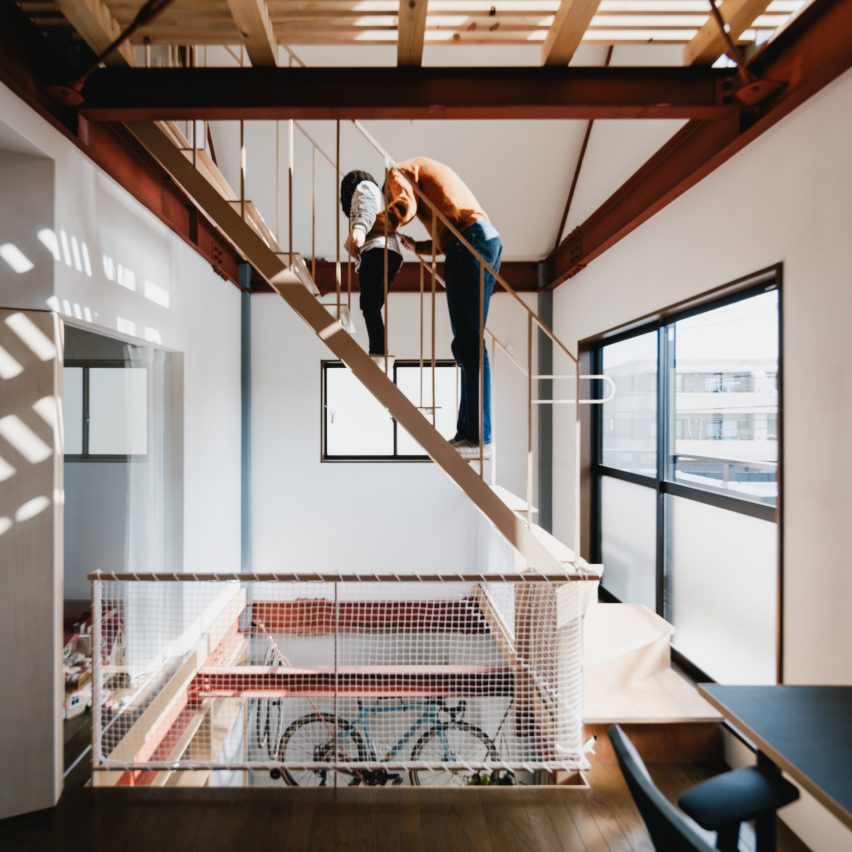Akio Isshiki Architects refreshes House in Hattori-Tenjin with playful void

Japanese studio Akio Isshiki Architects has updated a house in Osaka by adding a multi-level void designed to maximise light and encourage play.
Named House in Hattori-Tenjin, the 30-year-old dwelling is located on a dense residential street in the port city and previously had a dark, "standardised" interior.
Working within a tight budget, Akio Isshiki Architects brightened and enlivened the home by preserving the majority of the existing building and introducing a void within its front portion.
A 30-year-old house in Osaka has been renovated by Akio Isshiki Architects
"The existing house had a two-dimensional impression, with a standardised facade and floor plan," studio founder Akio Isshiki told Dezeen.
"By inserting a blank space, we thought of transforming the space into an unrestricted residential space that goes beyond a two-dimensional drawing," Isshiki explained. "The inspiration came from watching the client's children play with toy houses. I felt that the way children perceive space may be free and unrestricted by floor plans or facades," he continued.
It has been updated to maximise light and encourage play
Akio Isshiki Architects has stretched the void between all the floors of the house, with the home's red steel structure left exposed within it.
It provides the family with a multi-purpose circulation space that allows light and ventilation deep into the plan.
The home features a multi-level void designed to encourage pla...
| -------------------------------- |
| CONTRAPISO. Vocabulario arquitectónico. |
|
|
Villa M by Pierattelli Architetture Modernizes 1950s Florence Estate
31-10-2024 07:22 - (
Architecture )
Kent Avenue Penthouse Merges Industrial and Minimalist Styles
31-10-2024 07:22 - (
Architecture )






