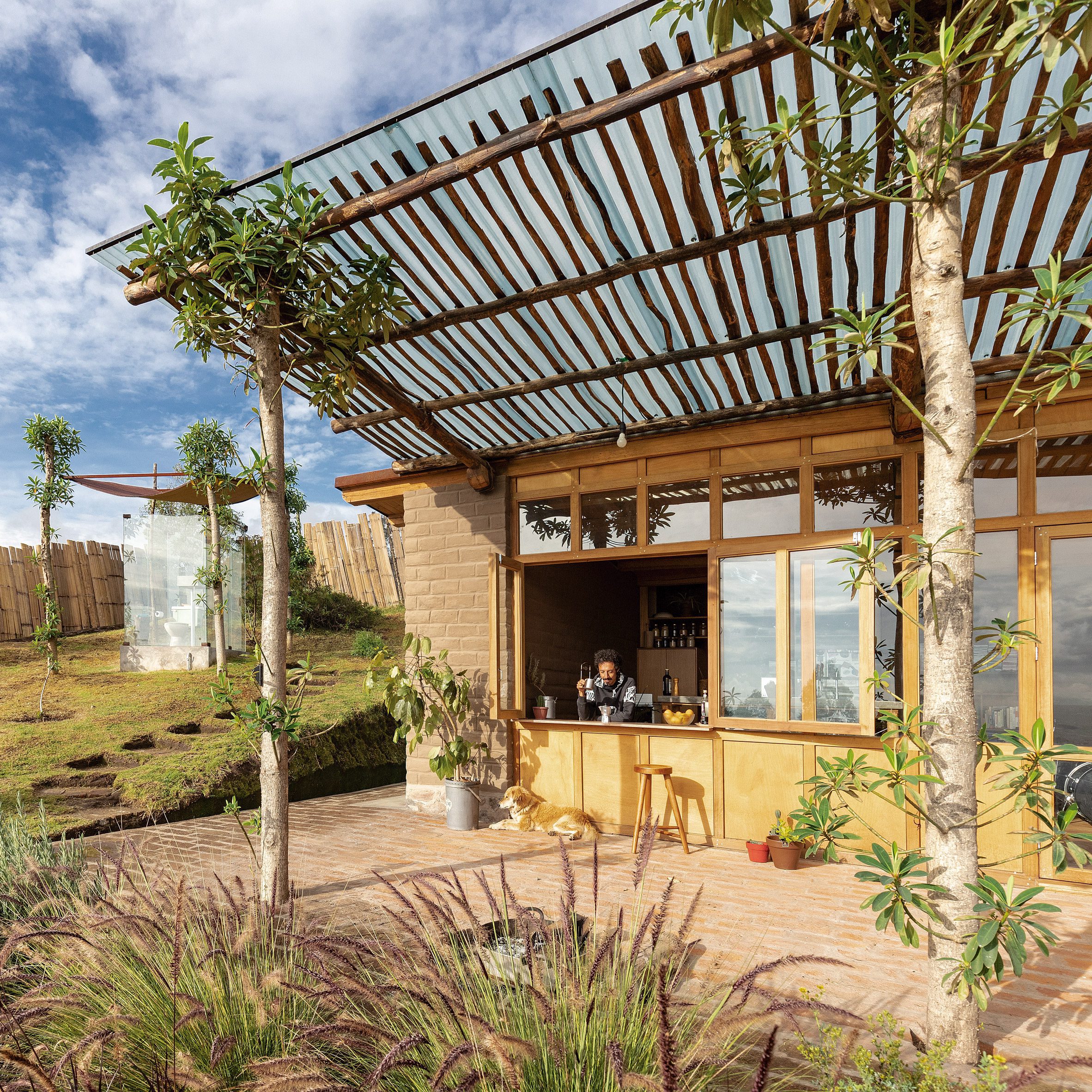Al Borde integrates nature into Casa Jardin in northern Ecuador

Rammed earth walls and a glass outhouse feature in this rural Ecuadorian house by architectural studio Al Borde that is meant to challenge standards of comfort.
The Casa Jardin, or Garden House, is located in Conocoto, a rural area south of Ecuador's capital Quito. It was designed for a client, José, who studied ecology and desired a home that felt seamless between inside and out.
The house is rural Ecuador comprises separate structures amongst the garden
While conceiving the design, Quito-based Al Borde studied the Cochasquà archaeological site in northern Ecuador, where the architects found replicas of houses built by a pre-Inca civilization.
"The house was structured from a circular, rammed-earth wall built around a Lechero tree of approximately four metres high, planted in the centre during construction time," the team said. Rammed earth walls blend inside and outside areas
Taking inspiration from the ancient ruins, the studio came up with an unconventional home made of natural materials and afforded a strong connection to the landscape.
The home consists of three separate structures: the main dwelling, a bathing area and a water closet. One must pass through the outdoor garden to access each building.
The main dwelling holds space for a drum set
"José and his house question the comfort standards," the team said. "There are places where people do not know whether they are in a garden or house, or a house built by the garden."
Rectangular...
| -------------------------------- |
| TEOREMA DE PITÃGORAS. |
|
|
Villa M by Pierattelli Architetture Modernizes 1950s Florence Estate
31-10-2024 07:22 - (
Architecture )
Kent Avenue Penthouse Merges Industrial and Minimalist Styles
31-10-2024 07:22 - (
Architecture )






