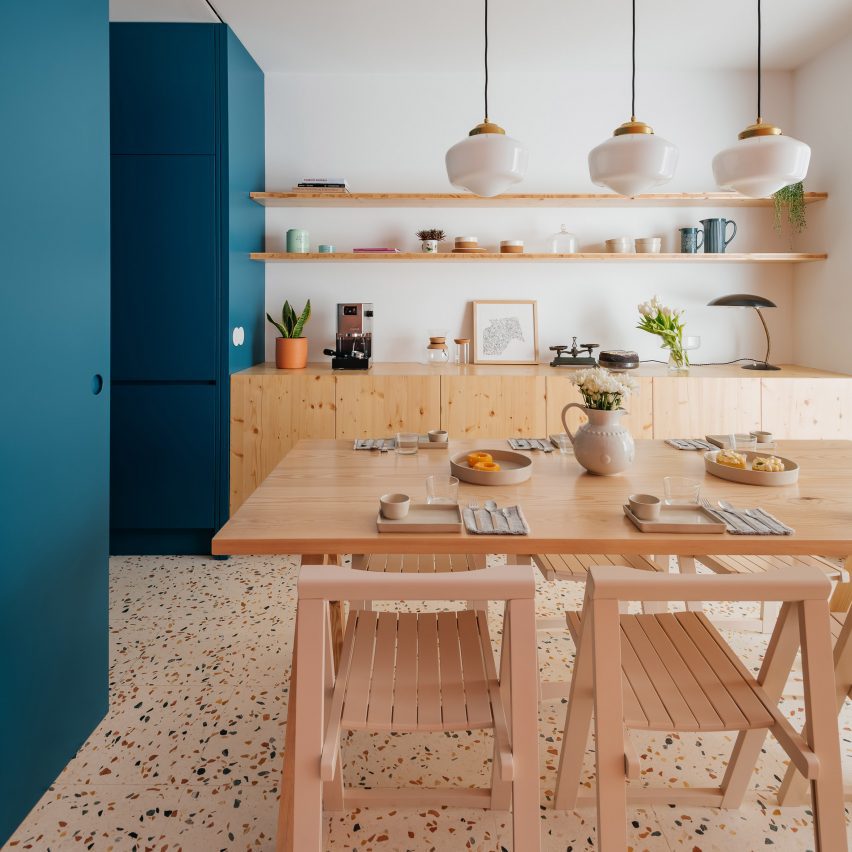Alarquitectos lines Lisbon apartment with colour-blocked walls and pine wood

Portuguese studio Alarquitectos has used walls of pink and blue to brighten São Sebastião 123, an apartment converted from a 20th-century office in Lisbon.
Tasked with revitalising the old workspace's dark and poorly ventilated interiors, Alarquitectos opened it up by removing the existing partitions and adding a courtyard.
Along with an existing outdoor space that has been reorganised, this courtyard doubles as a lightwell for the 167-metre-square apartment.
Walls of pink and blue decorate the São Sebastião 123 apartment
São Sebastião 123 is organised with a series of "fluid" living spaces at its front and more private spaces, including the bedrooms, at the rear.
Narrow corridors brightened by the colour-blocked walls lead into the airy, open-plan living area that is illuminated by a window and full-height opening connected to a slim balcony. In the living area, a shelving unit runs the length of the room and is paired with pine flooring and grey-toned furnishings.
A sliding door connects the living space to the kitchen
A sliding door leads from the living space into a kitchen "box", which is enclosed on both sides by deep-blue cabinets topped with metal counters, and complemented by terrazzo flooring.
Bronze detailing is used for lighting fixtures, mirrors and door knobs throughout the home.
The kitchen features deep-blue cabinets and terrazzo flooring
"We envisioned the kitchen as a vibrant focal point, hence the striking colour of the kit...
| -------------------------------- |
| Lyndon Neri on the design of the Tsingpu Yangzhou Retreat | Architecture | Dezeen |
|
|
Villa M by Pierattelli Architetture Modernizes 1950s Florence Estate
31-10-2024 07:22 - (
Architecture )
Kent Avenue Penthouse Merges Industrial and Minimalist Styles
31-10-2024 07:22 - (
Architecture )






