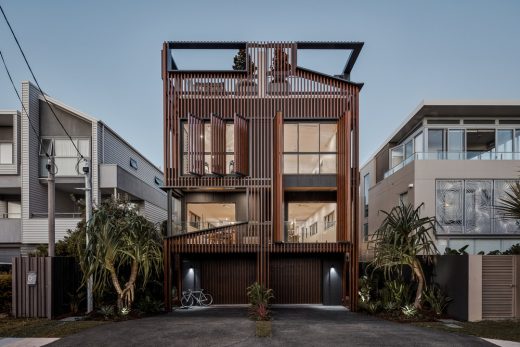Albatross Residence, Gold Coast, Qld

Albatross Residence, Queensland Home, Australian Real Estate Architecture, Building Images
Albatross Residence on the Gold Coast
17 Nov 2020
Albatross Residence – Gold Coast Property
Architects: Studio Workshop
Location: The Gold Coast, Queensland, Australia
The Albatross Residence is a three-storey pair of beach residences with an east-facing aspect toward the pacific ocean, situated along a narrow, busy thoroughfare. An array of vertical fins is deployed to serve multiple functions including sun-shading, privacy, curation of views, and to modulate the scale of the overall form.
This project is all about context and a façade that is made in response. Engagement with the coast road and by extension, to the beach, is critically important in this project. Albatross Avenue is characterized by continual blocks of duplex developments each flexing their muscles for attention.
The façade at 8 Albatross, while confidently articulate, counters the cacophony of building styles along the street by attempting to create a sense of restraint and to offer the appearance of a singular, coherent building form.
Additionally, the subtropical climate of southeast Queensland affords a highly permeable relationship to the outdoors, and the design attends to this by providing a high degree of connection via the façade, private outdoor spaces, and roof garden.
The Pacific Ocean is the principal cognitive attractor on the site, and therefore the project puts particular emphasis on ...
| -------------------------------- |
| Studio Puisto balances black cabin on slender column in Finnish forest |
|
|
Villa M by Pierattelli Architetture Modernizes 1950s Florence Estate
31-10-2024 07:22 - (
Architecture )
Kent Avenue Penthouse Merges Industrial and Minimalist Styles
31-10-2024 07:22 - (
Architecture )






