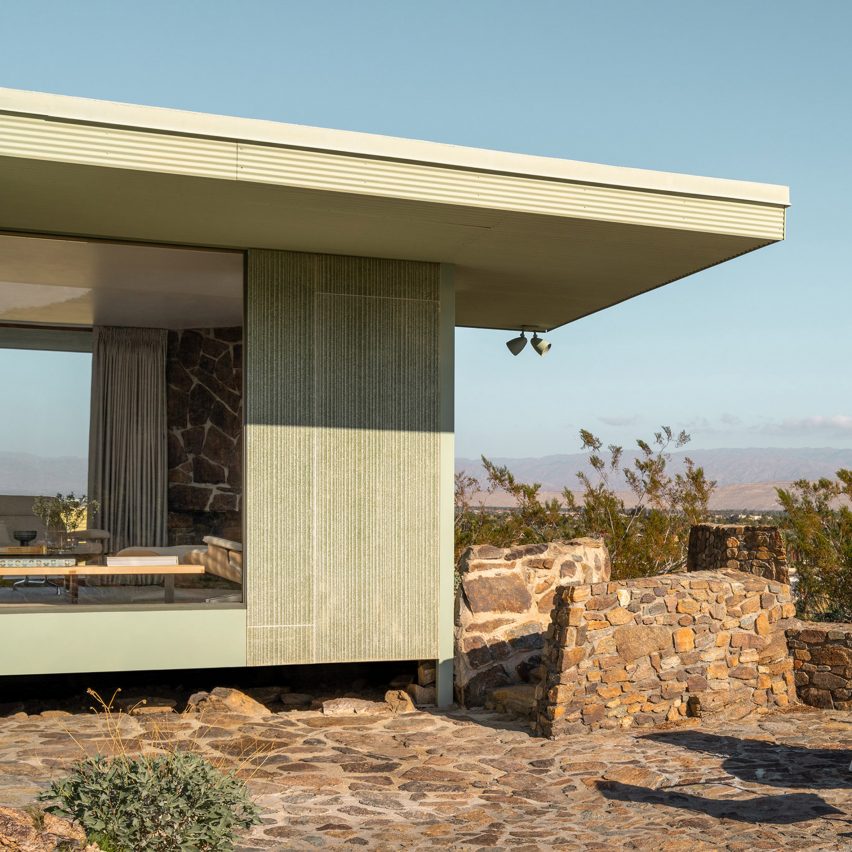Albert Frey's modernist Cree House in Palm Springs revealed in new photos

The low-slung residence that Swiss architect Albert Frey elevated above a rocky hillside in Palm Springs, California in the 1950s has been restored.
The owner, who purchased the house in the 1970s, spent the last two years working on the renovation to make the property as close to the original design as possible.
Celebrated Palm Springs architect Frey completed Cree House for a family in 1955 in the modernist style popular of the location and era.
As shown in new photos, these elements include overhanging roofs, slender pilotis and natural materials.
Stones form walls at the front of the house and a chimney that rises on one side, to blend in with its surroundings on the hillside.
Yellow corrugated fibreglass wraps around a balcony that juts out in front of the house. The balcony is elevated atop slender columns creating a carport in the space below.
Pilotis also lift the main, single-storey volume of the residence. A second terrace on this upper level, featuring walls and floors made of stone, offers views of the hilly surrounds.
Frey made vistas available from inside the property through large windows.
The interior comprises walls covered in warm wood panelling, pale carpeted floors and touches of stonework provided by the chimney. Mid-century designs by Charles and Ray Eames and George Nelson complement the aesthetic.
Following the completion of the renovation project, the owner opened the property up for public tours during this year's Palm Springs Modernism Week, ...
| -------------------------------- |
| Fast Sketch - How to use Tracing Papers as layers - Royal palace First floor Sketch Process |
|
|
Villa M by Pierattelli Architetture Modernizes 1950s Florence Estate
31-10-2024 07:22 - (
Architecture )
Kent Avenue Penthouse Merges Industrial and Minimalist Styles
31-10-2024 07:22 - (
Architecture )






