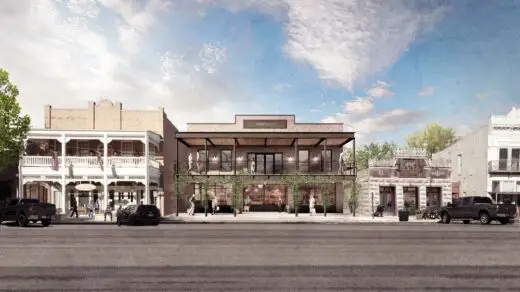Albert Hotel, Fredericksburg, Texas

Albert Hotel, Fredericksburg, Texas Housing Project, Texan Country Architecture, Concept Building, Architecture Images
Albert Hotel in Fredericksburg TX
Apr 19, 2022
Design: Clayton Korte
Location: Fredericksburg, Texas, United States of America
Images by Clayton Korte
Albert Hotel, Texas
Located on Main Street in historic downtown Fredricksburg, Albert Hotel builds on the 175-year legacy of the Keidel family?s relationship with this Hill Country town. Taking its name from Albert Keidel – an architect, historic preservationist, and man-about-town – the Keidel family?s connection to Fredericksburg dates to 1847, when Albert?s great-grandfather arrived to serve as the town doctor and judge. The hotel is located on the site where the Keidel family pharmacy and homestead still exist, both of which are integrated into the new hotel development.
Designed by Clayton Korte in partnership with New Waterloo, the 114,500 total square foot boutique hotel (106,200 square feet of new construction plus 8,300 square feet of renovation) will merge the past with contemporary design to create a venue of quiet sophistication. The historic structures?Keidel family home (built in 1860), the Brockmann-Kiehne House (built in 1870), Keidel Pharmacy (built in 1906), and the White Elephant Saloon (built in 1888)?preserve the traditional streetscape, while the hotel itself is tucked behind to reinforce the sense of peaceful escape.
The hotel?s 110 guest rooms include a mix of lodging, ...
| -------------------------------- |
| MAD Architects first station designed to "feel like a museum about time" | Dezeen |
|
|
Villa M by Pierattelli Architetture Modernizes 1950s Florence Estate
31-10-2024 07:22 - (
Architecture )
Kent Avenue Penthouse Merges Industrial and Minimalist Styles
31-10-2024 07:22 - (
Architecture )






