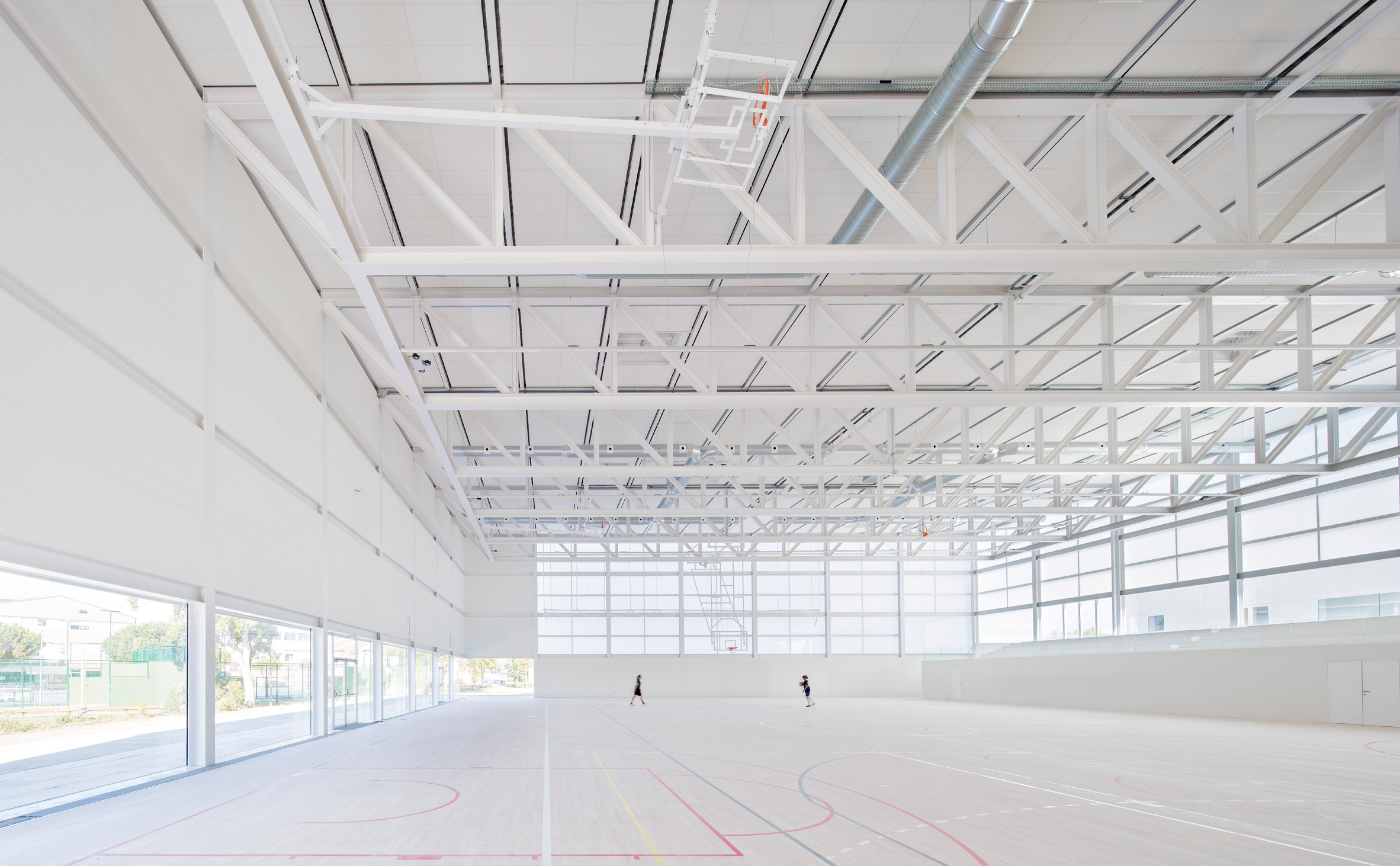Alberto Campo Baeza's Madrid sports centre is a "box of light"

Two enormous translucent walls flood the playing court of this bright white sports centre by Spanish architect Alberto Campo Baeza with dazzling light.
Located on the Francisco de Vitoria University campus in Pozuelo, Madrid, the sports complex comprises two clean, white boxes joined together by a low-rise building whose roof becomes an interconnecting patio at the first floor level.
While the larger box houses a sports halls, the smaller volume contains multi-purpose teaching rooms, a gymnasium and a basement swimming pool.
Campo Baeza designed the "restrained" building to align with the existing campus buildings, observing maximum height restrictions.
The sports pavilion, which has a footprint of 60-by-50 metres is described by Baeza as "a large translucent box of light". Baeza, who is known for his minimalist style, designed with lightness in mind, its huge volume and translucent windows allow it to be easily distinguished from the smaller and more closed adjoining classroom complex, and low interconnecting patio.
While the walls on the southern dihedral of the sports pavilion, which are more exposed to sunlight, are enclosed in a prefabricated panel of glass fibre-reinforced concrete, those of the northern dihedral are realised in translucent glass.
Meanwhile, the southwestern facade features a low strip of transparent glass, creating a link with the main square of the campus.
This feature is repeated on the north eastern facade f...
| -------------------------------- |
| AGUJA. Vocabulario arquitectónico. |
|
|
Villa M by Pierattelli Architetture Modernizes 1950s Florence Estate
31-10-2024 07:22 - (
Architecture )
Kent Avenue Penthouse Merges Industrial and Minimalist Styles
31-10-2024 07:22 - (
Architecture )






