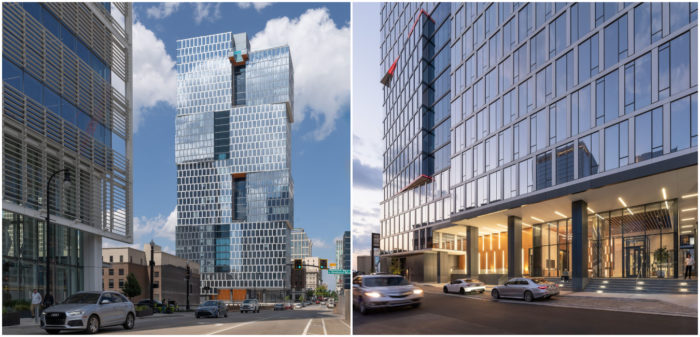Alcove Residential Tower | Goettsch Partners

Ideally situated in the heart of downtown Nashville, right next to the sprawling 17-acre Nashville Yards development, which Amazon anchors, the Alcove Residential Tower soars to 34 stories and reaches a height of 419 feet. Within its impressive frame, it accommodates a total of 356 residential units. The building offers a wealth of amenities, including a fitness room, a rooftop game room, two inviting pools, and various communal alcoves. The comprehensive design, both for the building and its interiors, was meticulously crafted by GP.
© James Steinkamp Photography
Alcove Residential Tower’s Design Concept
The Alcove Residential Tower’s architectural design is a striking composition of stacked, shifted cubes organized in pairs across four levels. This distinctive arrangement not only lends a visually dynamic aspect to the structure but also creates internal spaces that offer unique views and cozy alcoves. The tower’s footprint is cleverly optimized to make the most of the site, accommodating a total of 32 studios, 224 one-bedroom units, and 100 two-bedroom units. © James Steinkamp Photography
Additionally, two units on the second floor boast adjoining private outdoor terraces. The Alcove Residential Tower’s façade is adorned with an intricate window wall that incorporates two distinct shades of glazed metal panels. These panels elegantly frame the floor-to-ceiling glass for each unit, adding a touch of sophistication and a sense of spaciousness to...
_MFUENTENOTICIAS
arch2o
_MURLDELAFUENTE
http://www.arch2o.com/category/architecture/
| -------------------------------- |
| Minotti launches new furniture collections at Milan design week 2019 | Design | Dezeen |
|
|
Villa M by Pierattelli Architetture Modernizes 1950s Florence Estate
31-10-2024 07:22 - (
Architecture )
Kent Avenue Penthouse Merges Industrial and Minimalist Styles
31-10-2024 07:22 - (
Architecture )






