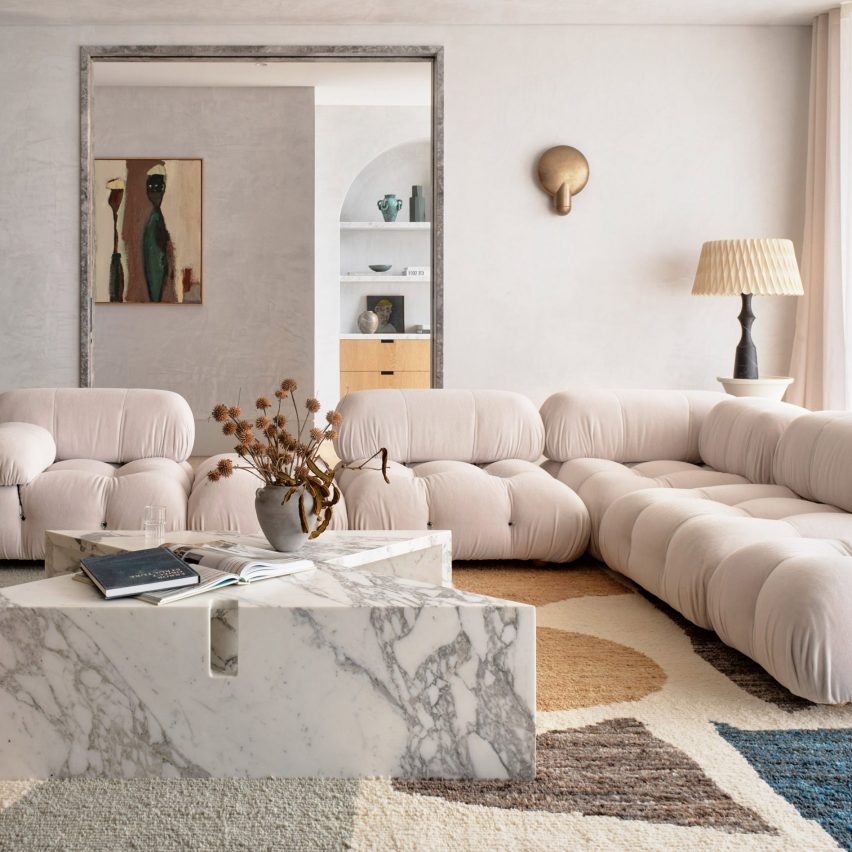Alexander & Co carves out spaces for calm and play inside Pacific House

Australian architecture practice Alexander & Co has overhauled this oceanside home in Sydney to make it more suitable for family life.
Before its renovation, the five-bedroom house had a disjointed floor plan that was proving inefficient for its two young owners and their three children. Many of the rooms were also cut off from views of the garden and the ocean beyond.
Pacific House's kitchen is decked out with oakwood and different types of marble
"[Pacific House] was substantial in structure but devoid of spirit and certainly absent of any operational utility," said Alexander & Co's principal architect Jeremy Bull.
Tasked with making the home a "functional engineer of family life", the practice decided to carve out areas for activity and play, alongside spaces with a calmer, more contemplative ambience for the adults. The cosy breakfast nook backs onto a curved window
At the heart of the plan now sits an expansive kitchen. All of the cabinetry is made from warm-hued American oak, while panels of a paler European oak were laid across the ceiling.
Jagged-edged pieces of Grigio Firma, Grigio Lana and Carrara marble were set into the kitchen floor.
Arched doorways open onto the garden
Inhabitants can eat at the central island or take a seat at the breakfast nook, which is tucked against a huge concave window.
Its form nods to the architectural style of P&O ? an offshoot of modernism that was popular in 1930s Sydney and drew on the streamlined...
| -------------------------------- |
| Dr rakhshanfar |
|
|
Villa M by Pierattelli Architetture Modernizes 1950s Florence Estate
31-10-2024 07:22 - (
Architecture )
Kent Avenue Penthouse Merges Industrial and Minimalist Styles
31-10-2024 07:22 - (
Architecture )






