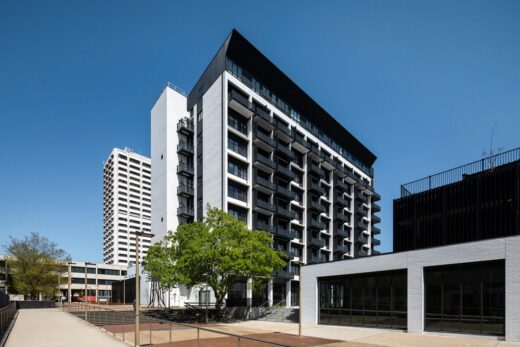Alexander and Albermarle Precinct, Canberra

Alexander and Albermarle Precinct, Canberra Mixed-Use Complex, ACT Real Estate, Australian Architecture Images
Alexander and Albermarle Precinct in Canberra
10 Mar 2022
Architects: Cox Architecture
Location: Canberra, ACT, Australia
Photos: Jakub Besada
Alexander and Albermarle, ACT
Alexander & Albemarle is an adaptive reuse project with a focus on sustainable alternatives to new builds. Instead of demolishing the existing structure, that would have a 24-storey height limit, the decision was made to preserve and adapt the pre-existing buildings.
The buildings were constructed as Commonwealth Government office accommodation in the 1960s. This project has transformed them into a mixed-use precinct that includes retail, commercial, childcare, residential, hospitality, and health and wellbeing. The adaptive reuse project ensures the unique heritage features are preserved and celebrated while providing contemporary functionality.
Alexander & Albemarle was developed as Woden and other surrounding suburbs came to fruition. They are some of the first buildings constructed in Woden and are a landmark of the area?s architectural history. With the Woden Town Centre developed to provide greater amenity and opportunity in the area, the outcomes of this project have been positively received. Prior to the project?s redevelopment, the buildings had sat vacant for more than 10 years ? becoming derelict. Now, the precinct is an anchor point of rejuvenation in the Woden communit...
| -------------------------------- |
| Architecture firm Taylor Knights on the St Kilda House East renovation |
|
|
Villa M by Pierattelli Architetture Modernizes 1950s Florence Estate
31-10-2024 07:22 - (
Architecture )
Kent Avenue Penthouse Merges Industrial and Minimalist Styles
31-10-2024 07:22 - (
Architecture )






