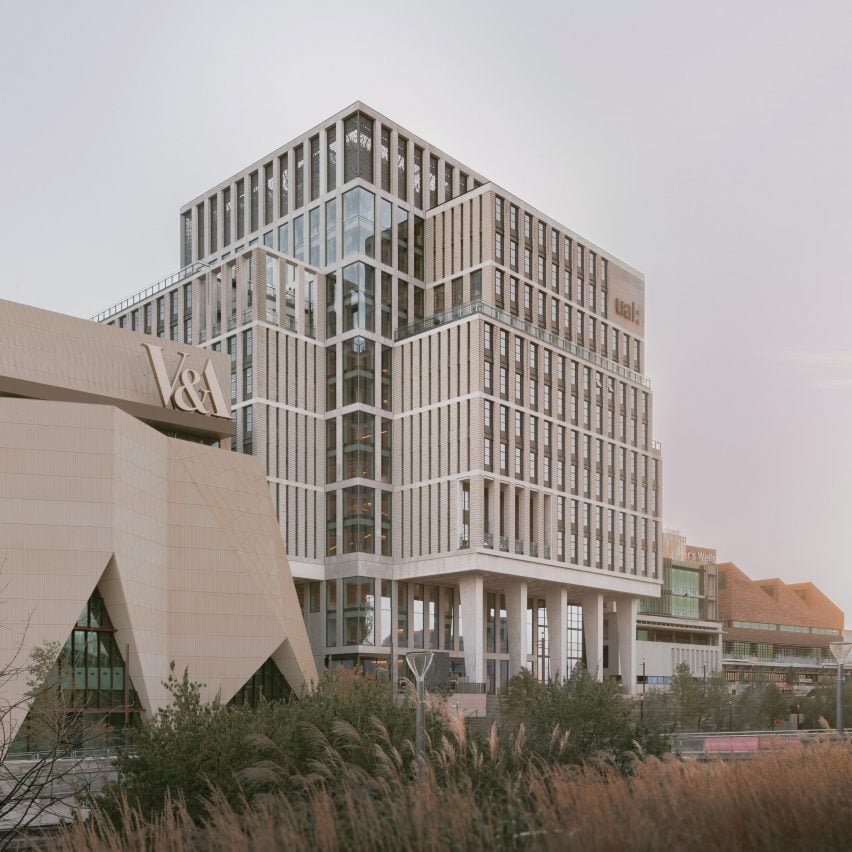Allies and Morrison completes "21st-century factory" for London College of Fashion

British architecture studio Allies and Morrison has created a university building for London College of Fashion at Queen Elizabeth Olympic Park in east London.
Conceived as a "21st-century factory", the London College of Fashion (LCF) building is defined by its gridded concrete structure and a rectilinear facade lined with tall warehouse-style windows.
The facade is lined with tall warehouse-style windows
"We think of the building as a 21st-century factory for fashion ? a super-sized atelier, dense with creativity and productivity," studio partner Alex Wraight told Dezeen.
"Like the 19th-century factory and warehouse buildings that formerly occupied the site and the trade schools from which LCF originated, the building is characterised by the lofty, well-lit and adaptable workshop spaces it contains," he continued. It has a concrete structure
Spread across 17 floors, the 40,000-square-metre building by Allies and Morrison is designed to operate as a "vertical campus". Among its facilities are classrooms and workshops, as well as offices, a lecture theatre and social spaces.
The building is fronted by a large, sheltered entrance that opens up to a generous atrium housing the building's public functions including a cafe, gallery, auditorium and library.
A spiral concrete staircase features in the entrance atrium
Also in the atrium is a statement spiral staircase cast from concrete, which links the public spaces on the lower floors to th...
| -------------------------------- |
| Beeline's minimal navigation device directs motorcyclists with single arrow |
|
|
Villa M by Pierattelli Architetture Modernizes 1950s Florence Estate
31-10-2024 07:22 - (
Architecture )
Kent Avenue Penthouse Merges Industrial and Minimalist Styles
31-10-2024 07:22 - (
Architecture )






