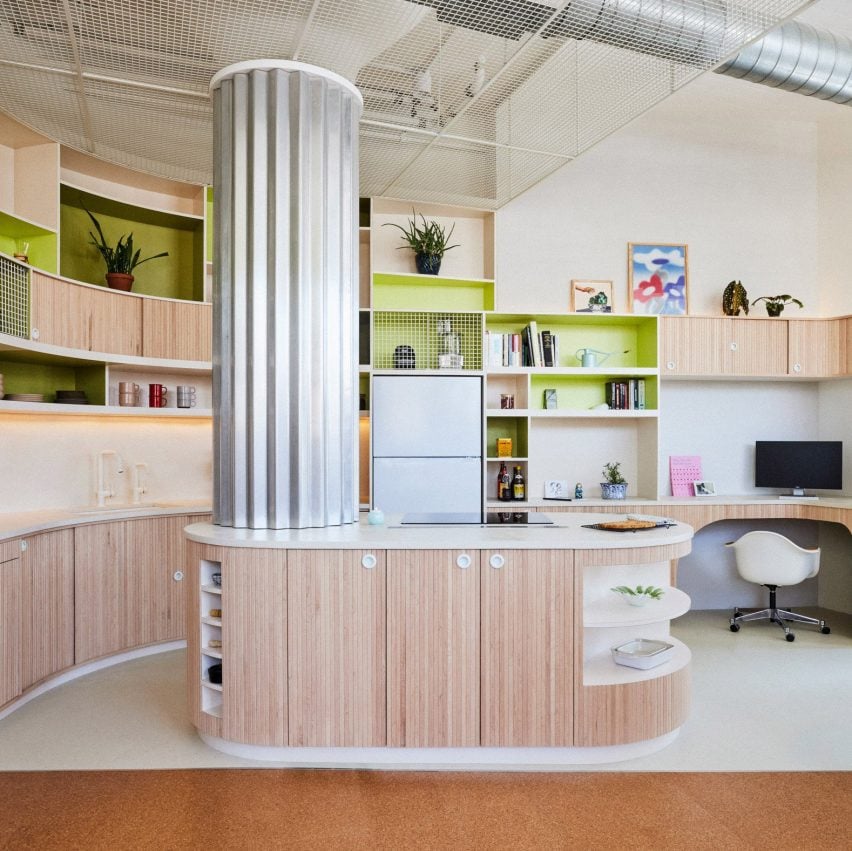Almost Studio designs Loft for a Chocolatier in Brooklyn

Brooklyn practice Almost Studio has completed an apartment renovation inside a former chocolate factory, retaining an open layout while adding level changes to demarcate functional spaces.
The Loft for a Chocolatier occupies part of a 1947 industrial building along Myrtle Avenue, in the Bedford-Stuyvesant neighborhood of Brooklyn.
The loft's kitchen revolves around an island that's anchored by a structural column surrounded by corrugated metal
The apartment boasts many features typical of loft-style living, including high ceilings, large windows, and exposed pipes and ductwork.
In one sense, Almost Studio founders Anthony Gagliardi and Dorian Booth aimed to retain this character through an open floor plan, adding powder-coated white mesh boxes and metallic accents. Exposed ductwork and white powder-coated mesh boxes highlight the industrial character of the space
In another, the pair chose to denote or separate some of the functional areas using changes in angle or elevation.
They looked to artists like Kazimir Malevich and Josef Albers for ways to honour the original spatial composition while organising the various spaces.
The kitchen counter integrates a work-from-home area, where pale wood panels are contrasted by lime-green storage niches
"It became a way for us to distinguish different areas ? such as entry, kitchen, living room, dining room, and office - through these subtle rotational moves in a space that was otherwise entirely open," said Gagliardi and Bo...
| -------------------------------- |
| presentation N V 181007 1330 IA LAND |
|
|
Villa M by Pierattelli Architetture Modernizes 1950s Florence Estate
31-10-2024 07:22 - (
Architecture )
Kent Avenue Penthouse Merges Industrial and Minimalist Styles
31-10-2024 07:22 - (
Architecture )






