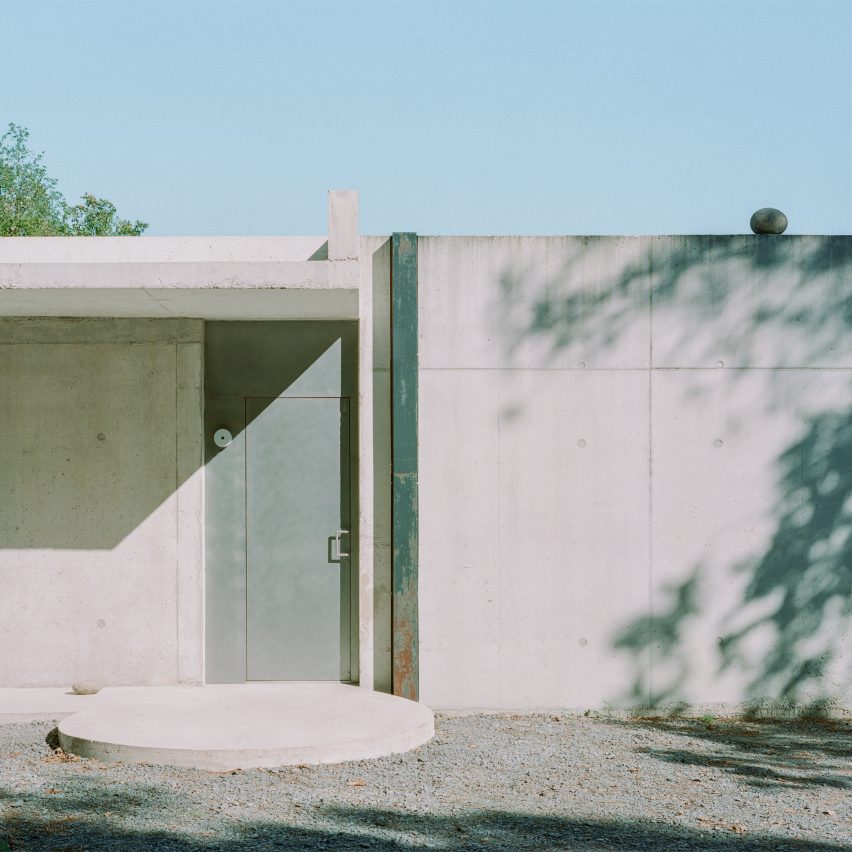Alors Studio extends exposed-concrete home in rural France

A cantilevering concrete canopy shelters a new entrance at this extension to a modernist-style home in Ardèche, which has been completed by French practice Alors Studio.
Located in a small village in the south of the French, the house was originally built in 2007 as a holiday home and is comprised of three separate areas connected by an external path.
Looking to unify the home and create a more "intimate atmosphere", Paris-based Alors Studio created a new entrance and internal corridor linking each of the home's blocks, as well as extending it with additional bedrooms.
A cantilevering concrete canopy shelters the home's entrance
"The existing house, made of separate units, develops itself on its length," co-founder Baptiste Fleury told Dezeen. "One of the key points of our intervention was to recreate a new centrality, a heart for this house, that could reconnect these independent elements."
"We wanted the new plan to recreate density for a better use of the house on a daily basis," he added.
An internal corridor links the home's three blocks
The studio designed a new entrance with a cantilevered concrete canopy to the west, underneath which a corridor connects an existing and a new bedroom block. This creates an axis that leads past a small seating area into the home's central block.
The newly created bedrooms are organised around a small patio that looks towards the back of the site, framing views of an existing drystone wall.
In t...
| -------------------------------- |
| TIPOS DE CONCRETO FRAGUADO CURADO PROPORCIONES || |
|
|
Villa M by Pierattelli Architetture Modernizes 1950s Florence Estate
31-10-2024 07:22 - (
Architecture )
Kent Avenue Penthouse Merges Industrial and Minimalist Styles
31-10-2024 07:22 - (
Architecture )






