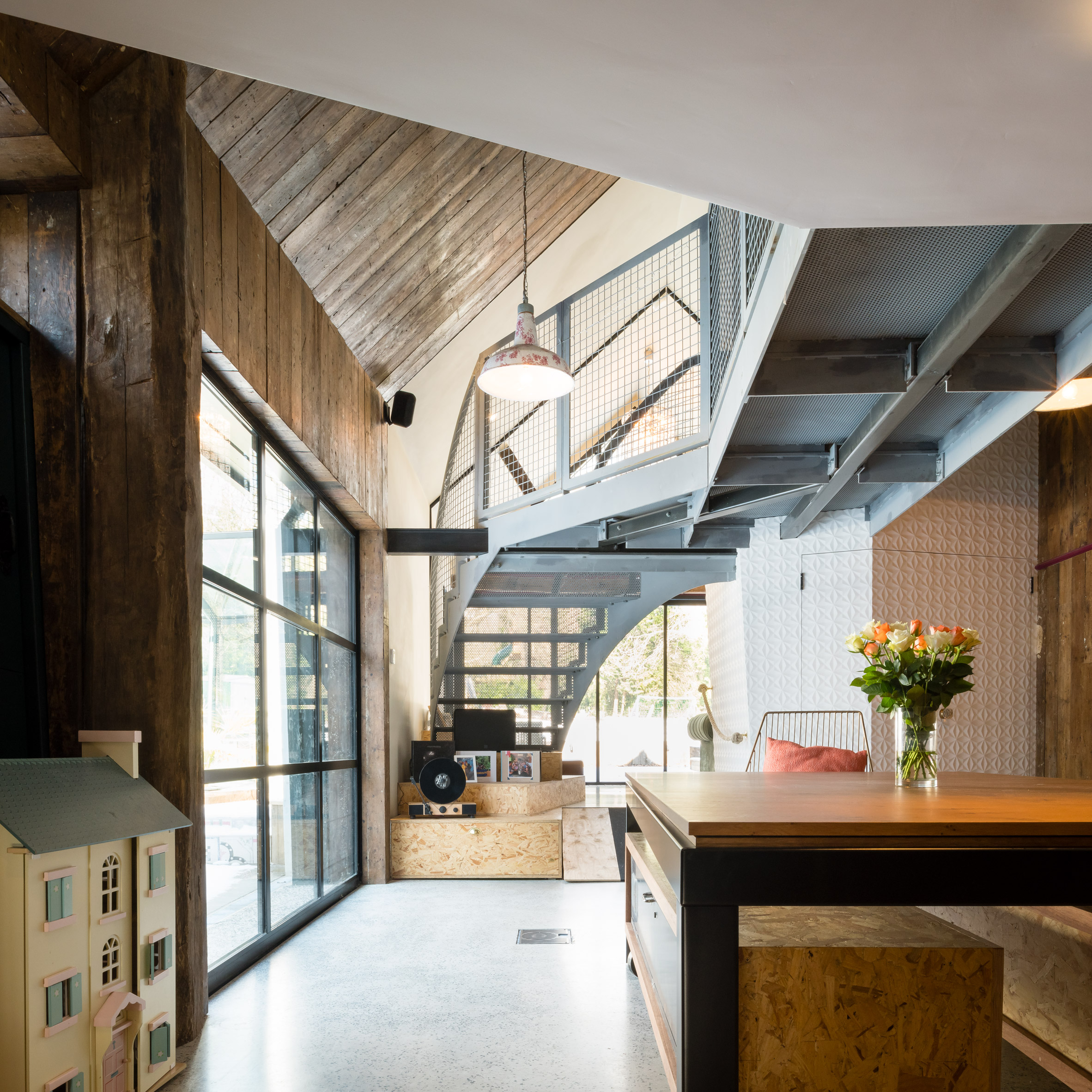Alter & Company creates playful extension to historic farm cottage

A slide and bright yellow ladder are among the playful interventions employed by Alter & Company in its modernisation of a farm in Surrey, England.
The project by Brighton-based architecture and design office Alter & Company involved renovating a series of outbuildings situated alongside the 400-year-old Grade II-listed Stanyards Cottage.
The cluster of structures that previously housed the farm's stables enclose a courtyard to the south of the historic half-timbered cottage, which is surrounded by scrub and woodlands.
The project sought to retain the existing scales and relationships between the buildings, while updating them and incorporating them into a unified scheme.
"We were delighted to be given the chance to work with this beautiful range of old buildings," said Alter & Company director, Leith McKenzie. "As well as intermingling old and new, we were keen to cultivate a sensitive and playful approach to making a contemporary home for our clients and their young family."
The modernisation process involved preserving some of the buildings' original features, which were removed and restored before being reinserted into the reconfigured interiors.
By incorporating the farm buildings into the house, the architects sought to create a series of interconnected spaces with a dynamic relationship between indoors and outdoors.
The resulting configuration of rooms creates a sense of continuity between older and newer spaces with varying ...
| -------------------------------- |
| ITALIAN Qualified Companies A&A |
|
|
Villa M by Pierattelli Architetture Modernizes 1950s Florence Estate
31-10-2024 07:22 - (
Architecture )
Kent Avenue Penthouse Merges Industrial and Minimalist Styles
31-10-2024 07:22 - (
Architecture )






