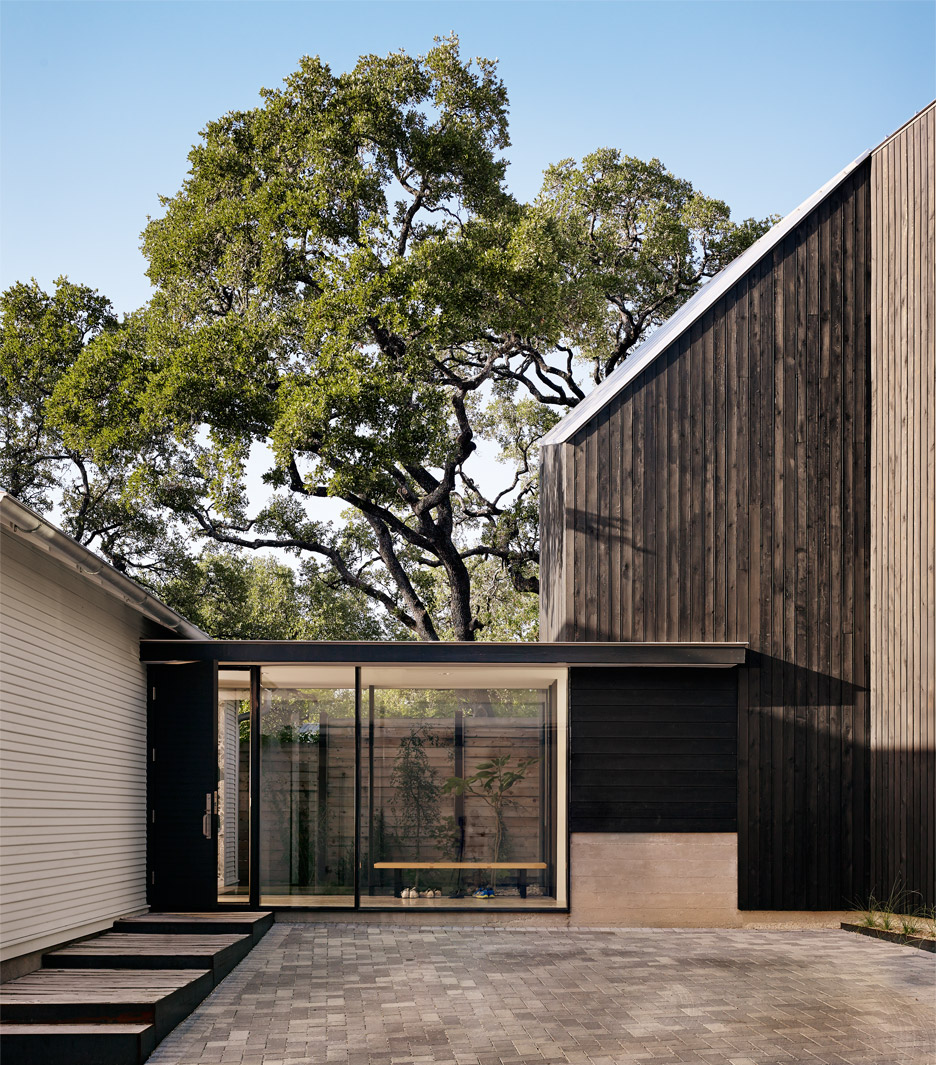AlterStudio adds black-stained angular extension to renovated 1920s bungalow in Texas

Texas architecture firm AlterStudio has turned an Austin bungalow into a three-bedroom home with a black timber extension connected by a glass corridor (+ slideshow).
Called the Hillside Residence, visitors enter the house through the glass corridor, which splits the home into communal and more private realms.
The linking structure is accessed from a sloping driveway, which helped reorient the house from front to back and gave the extension equal importance to the original building.
AlterStudio renovated the existing 1927 1000-square-foot (93 square metres) bungalow, demolished its front porch to simplify the massing, and painted the structure bright white.
Related story: Wernerfield uses concrete and weathering steel to create low-maintenance weekend home in Texas
"The original building still defines the essential disposition and public presence of the building, here made slightly unsettling by being rendered in stark white and by the removal of the front entry porch," AlterStudio founder Kevin Alter told Dezeen.
The team added the second 2,100-square-foot (195 square metres) volume, covering it in black-stained wood siding.
Though the new building has a contemporary, sculptural form, the wood cladding and standing-seam roof are intended to recall the region's vernacular architecture.
According to Alter, the layout references an idea for modern living put forward by 20th century Hungarian architect Marcel Breuer, an influent...
| -------------------------------- |
| Knoll's Rockwell Unscripted office furniture can be reconfigured to meet a company's needs |
|
|
Villa M by Pierattelli Architetture Modernizes 1950s Florence Estate
31-10-2024 07:22 - (
Architecture )
Kent Avenue Penthouse Merges Industrial and Minimalist Styles
31-10-2024 07:22 - (
Architecture )






