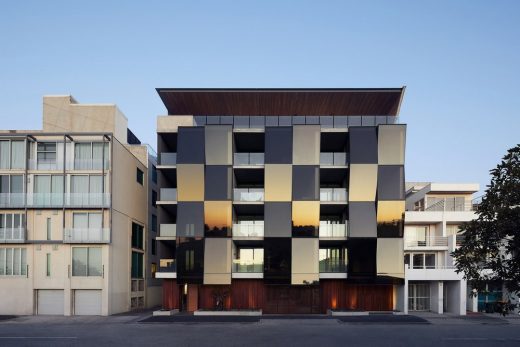Alumuna Residences, Melbourne

Alumuna Residences Building, Melbourne Homes, Victoria Architecture Development, Photos
Alumuna Residences in Melbourne
12 May 2021
Alumuna Residences
Architects: Wood Marsh
Location: Melbourne, Victoria, Australia
The Alumuna Residences are situated on a challenging L-shaped site and are activating its dual street frontage to the adjacent neighbourhood. With the majority of the building?s form contained inboard, the approach is to achieve as much movement as possible on the two narrow facades – one on Johnston Street and the other on Rouse Street. Drawing from ideas of kinetic sculptures, the facades present as a dramatic concertina whose appearance is constantly changing through the day.
The two façades are monochromatic studies in natural materials; concrete, timber, black steel and bronze mirrored glass. Book-matched by recessed timber cladding flanking the ground and penthouse level, the glass building appears to float between. Across the four apartment levels, the glazed façades subtly angle back and forth to create a play with reflectivity and refraction, with sightlines from outside distorted and intentionally obscured.
Entering through the natural timber-clad ground level, residents are welcomed into an immersive and atmospheric lobby. The deliberately theatrical sense of entry references the concertina of the façade and immediately draws the focus deeper into the building. The custom abstract art installation along the primary linear wall adds a sen...
| -------------------------------- |
| Piovenefabi designs steel stage for Belgium's Horst Arts and Music festival | Dezeen |
|
|
Villa M by Pierattelli Architetture Modernizes 1950s Florence Estate
31-10-2024 07:22 - (
Architecture )
Kent Avenue Penthouse Merges Industrial and Minimalist Styles
31-10-2024 07:22 - (
Architecture )






