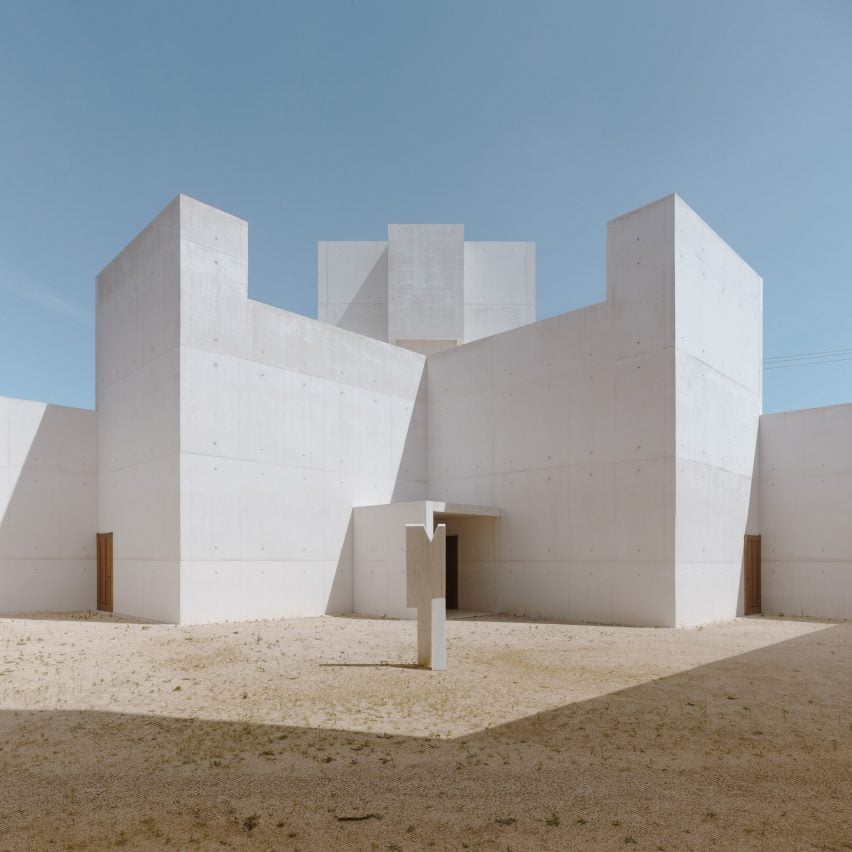Álvaro Siza adds angular concrete extension to renovated monastery in Porto

Portuguese architect Álvaro Siza has added an angular white-concrete extension to the Monastery of Leça do Balio in Porto to provide "a new landmark" for the site.
Designed by Siza with landscape architect Sidonio Pardal, the extension provides additional space for visitors to the site, which is the headquarters of the cultural entity Foundation Livraria Lello.
Siza has added an angular concrete extension to a monastery in Porto
"The addition wants to adjust to the history and actual atmosphere of the monastery without the pretence of innovative arrogance," Pritzker Prize-winner Siza told Dezeen.
"The white concrete used in the chapel reflects its position of great autonomy," he added.
The extension is enclosed by four walls The 399-square-metre extension is enclosed by four concrete walls, containing a geometric building and a spacious gravel courtyard.
Rising above the border walls, a pair of towers measuring 12 and 14 metres in height mark out the extension.
A concrete sculpture by Siza sits in the courtyard
The main building is formed of two angled, symmetrical volumes, which rise at their fronts to form lightwells. A sheltered entrance sits between them, while additional doors are provided at their corners.
Inside, the extension features a stripped-back interior defined by exposed concrete walls, which are contrasted by wooden doors and gravel flooring that extends from the courtyard.
Read: Álvaro Siza expands ...
| -------------------------------- |
| ALZADA. Vocabulario arquitectónico. |
|
|
Villa M by Pierattelli Architetture Modernizes 1950s Florence Estate
31-10-2024 07:22 - (
Architecture )
Kent Avenue Penthouse Merges Industrial and Minimalist Styles
31-10-2024 07:22 - (
Architecture )






