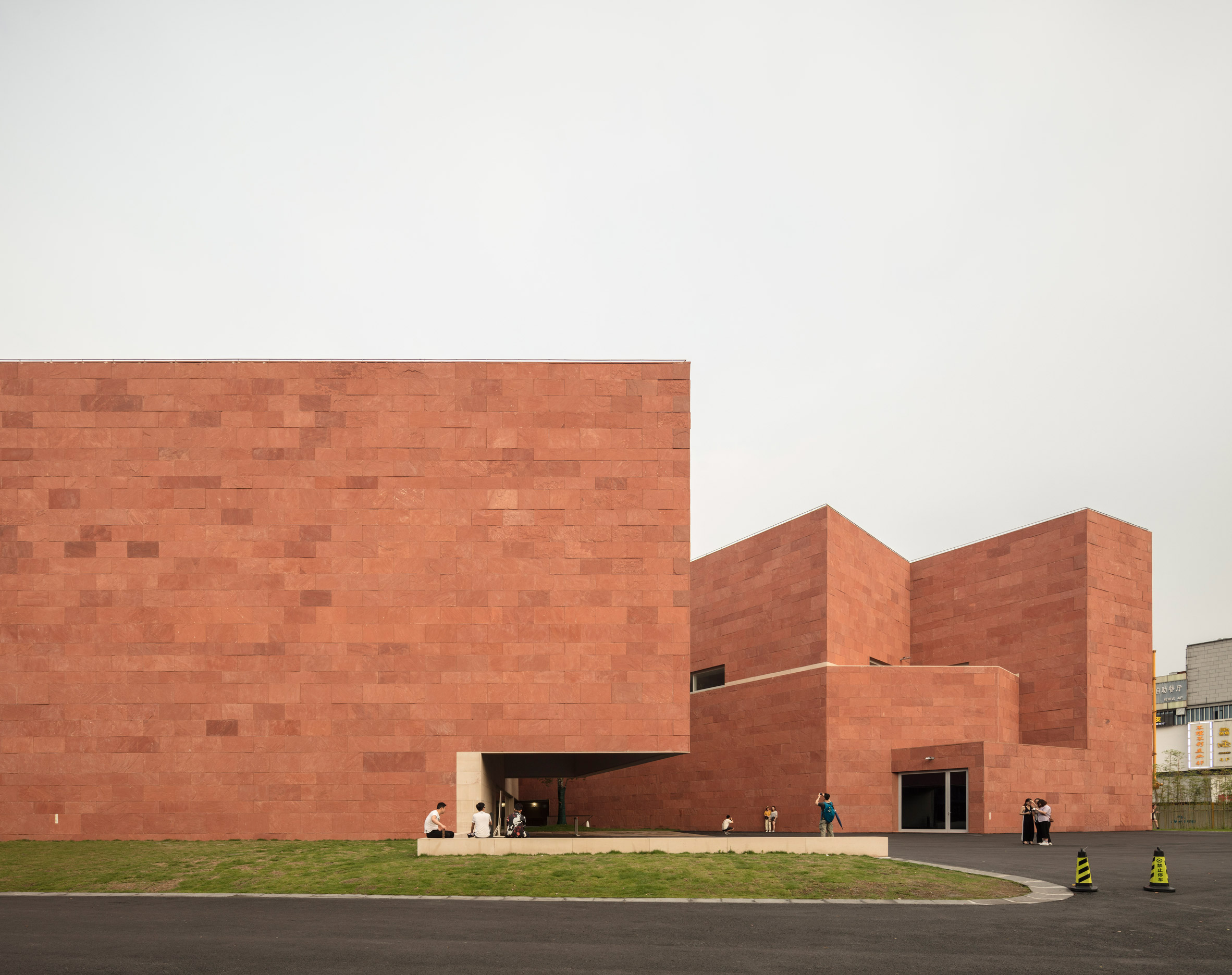Álvaro Siza clads International Design Museum of China in red sandstone

Blocks of red sandstone cover the volumes of a new design museum designed by Álvaro Siza and Carlos Castanheira on the Chinese Academy of Art campus in Hangzhou, eastern China.
The 16,000-square-metre museum was commissioned to house the fine art college's already sizeable collection of pieces, which had been bolstered by the acquisition of original pieces from the Bauhaus School.
Portuguese architects Siza, a Pritzker Prize laureate, and Castanheira, designed the building to fit the only large area of land remaining on the Chinese Academy of Art's (CAA) campus on the outskirts of Hangzhou, a triangular plot on the southeastern edge at the intersection of two roads.
The obtuse triangular building has a smaller, right angle triangle courtyard at the centre. Angular sections cut in at two corners create recessed entryways. Most of the museum's exterior is clad with Agra Red sandstone, with insets and internal facing walls covered in a contrasting white marble.
Different levels and angles create an angular form that changes depending on the angle the building is viewed from. Overhangs shade the entrances, and the flat rooftops in the middle are covered with grass to form a rooftop garden.
At one end of the building's longest side the rooftop has a rectangular viewing platform paved in red sandstone with sweeping curved railings. A white pathway leads across the lawns of the central roof and ramps lead upwards to the terrace.
Inside the International Design Museum of Chin...
| -------------------------------- |
| ITALIAN Qualified Companies A&A |
|
|
Villa M by Pierattelli Architetture Modernizes 1950s Florence Estate
31-10-2024 07:22 - (
Architecture )
Kent Avenue Penthouse Merges Industrial and Minimalist Styles
31-10-2024 07:22 - (
Architecture )






