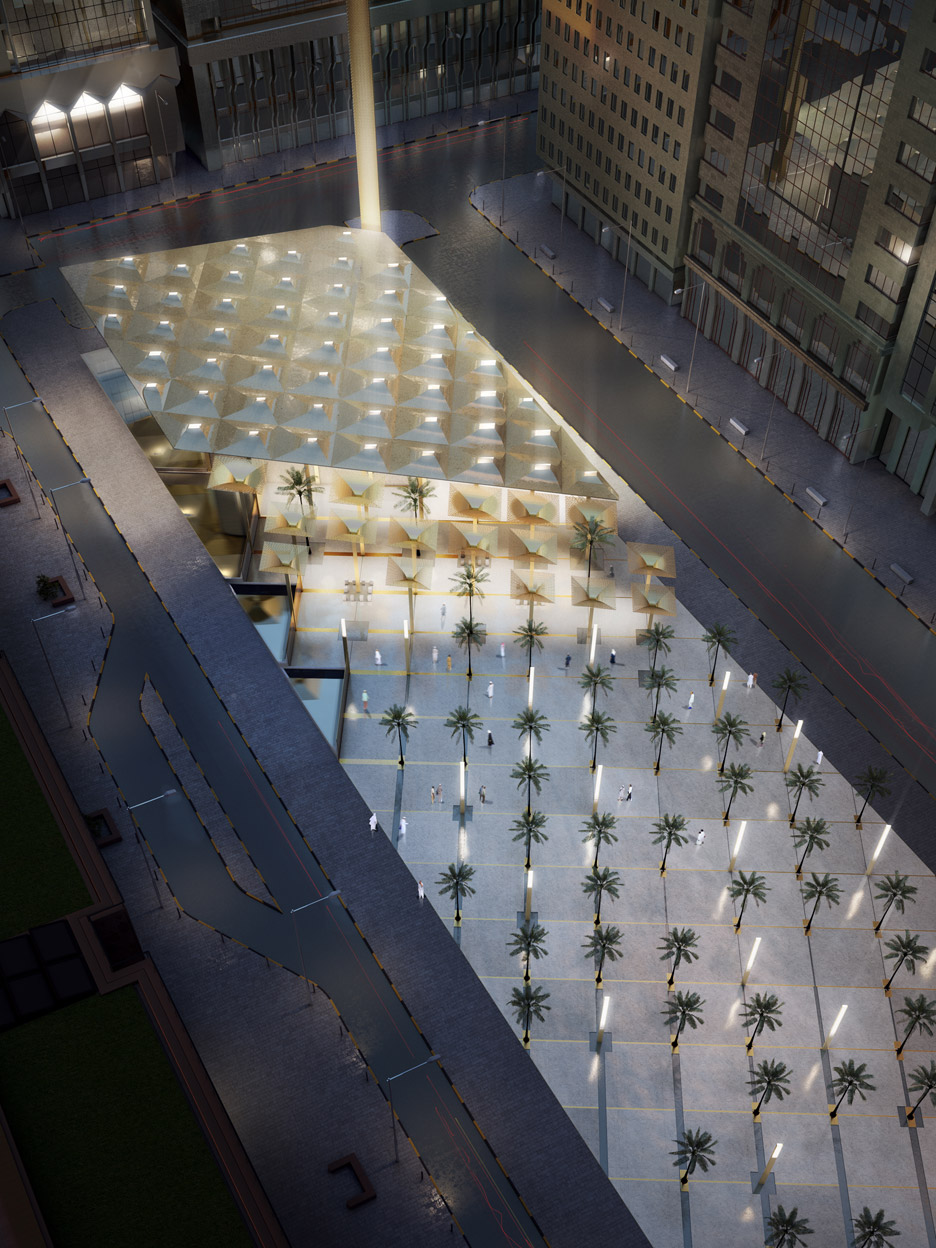Amanda Levete wins competition to design mosque for Abu Dhabi's World Trade Center

Amanda Levete's London studio AL_A has won an invited competition to create a mosque as part of the Foster + Partners-designed World Trade Center Abu Dhabi development.
The 2,000-square-metre mosque space is envisaged as a retreat from the steel and glass of the rest of the World Trade Center complex at Al Raha Beach marina.
The 700,000-square-metre development includes offices, housing, a mall, a souk and a hotel, with a series of connected, wavy structures that rise to form a skyscraper at one end.
AL_A, which is run by founder Levete and directors Ho-Yin Ng, Alice Dietsch and Maximiliano Arrocet, said that the mosque would be set within a park inside the development.
"The mosque is envisaged as a piece of the city, one that reflects the journey from the temporal to the spiritual," said Ho-Yin Ng. "The mosque and the garden become one, with the trees and the columns forming an informal vertical landscape and allowing Friday prayers to spill outside."
Images show a building with an egg-box-like roof structure designed to be seen from the surrounding high-rise buildings. This is supported by slender columns that reflect the shape of the palm trees planted in a paved courtyard in front of the structure.
A zigzagging pool of water will sit to one side of the building, with a tall, stand-alone pillar made from a metal lattice in one corner. This will function as the mosque's minaret.
Edinburgh landscape architecture studio Gross Max will collaborate on the...
| -------------------------------- |
| ERRORES EN LA CONSTRUCCIÓN DE LA ESTRUCTURA |
|
|
Villa M by Pierattelli Architetture Modernizes 1950s Florence Estate
31-10-2024 07:22 - (
Architecture )
Kent Avenue Penthouse Merges Industrial and Minimalist Styles
31-10-2024 07:22 - (
Architecture )






