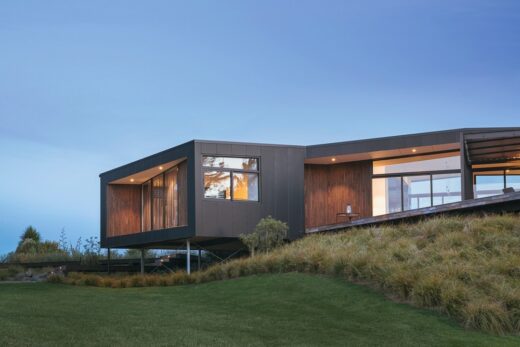Amberley House, Canterbury NZ

Amberley House, Canterbury Architecture, NZ Home, New Zealand Real Estate, Property Images
Amberley House in Canterbury, NZ
11 Mar 2022
Design: AW Architects
Location: Amberley, Canterbury, New Zealand
Photos: Lisa Gane
Amberley House, NZ
Confidently positioned on the crest on an undulating landscape, the Amberley House snakes along with its underlying topography. The built form results is a play between mass and transparency, lightly touching the site at the upper level and hunkering in at the lower to create a clear connection to view, landscape and gully.
Multiple outdoor living areas are provided by the simple plan, forming shelter from prevailing exposures, while a gentle crank in roof form allows this dwelling to sit unobtrusively within its wider setting. Despite the use of prefabricated and modular construction elements, this building feels anything but off-the-shelf. A simple, well-considered architectural response that provides a new model for living in more sympathetically within our grand landscapes.
The wider landscape led the brief for this three-bedroom house. Set on a small rise with a gully to the south, the house is exposed to various wind conditions. The concept was to bunker the lower bedroom wing into the ground while elevating the main living wing over. The lower level is cooler, out of the wind and is directly connected to the landscape and gully. The upper linear form of the house is sited to take advantage of the views east and west, while a c...
| -------------------------------- |
| BMW launches spacious X7 concept car as part of new luxury vehicle range |
|
|
Villa M by Pierattelli Architetture Modernizes 1950s Florence Estate
31-10-2024 07:22 - (
Architecture )
Kent Avenue Penthouse Merges Industrial and Minimalist Styles
31-10-2024 07:22 - (
Architecture )






