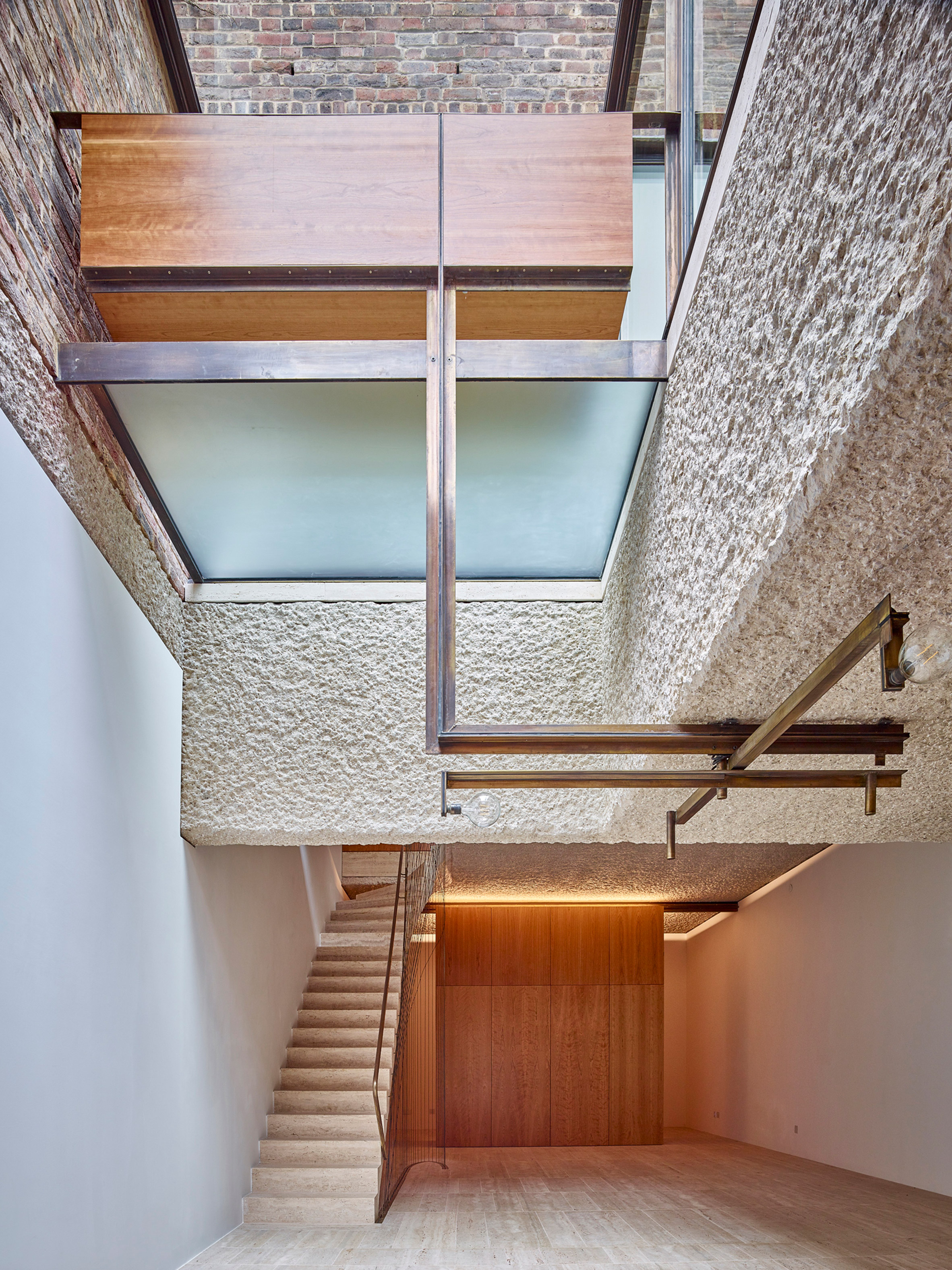Amin Taha Architects reconfigures London home around lightwells and a spiral staircase

London studio Amin Taha Architects has updated a 1950s terraced house in the city's Bayswater neighbourhood, adding a basement level topped with a rugged concrete soffit and a lightwell set into a courtyard garden.
The property at Caroline Place is part of a brick terrace that originally featured a layout informed by typical Edwardian homes, with areas for servants and utilities including sculleries, coal stores and a working yard accommodated on the ground floor.
This type of interior arrangement and the associated social conventions quickly became outdated and the building was remodelled in subsequent decades to create more open spaces.
Clerkenwell-based Amin Taha Architects was tasked with updating the house, which is now occupied by a family of five, to provide open-plan living spaces featuring a range of tactile materials and finishes.
External interventions are kept to a minimum, with some details updated to reflect the style of neighbouring properties. Internally, the process of stripping back the interior uncovered materials and features that informed the new design.
"Contemporary period materials and details are alluded to where areas would have required reproduction not interpretation by expanding the original palette of cherry wood and travertine with brass and point-tooled concrete," said the studio.
The travertine, which formed the original floor, is now used for flooring on each level of the house, including an external courtyard and the garage. T...
| -------------------------------- |
| AHEAD awards winner creates hotel that draws on local environment |
|
|
Villa M by Pierattelli Architetture Modernizes 1950s Florence Estate
31-10-2024 07:22 - (
Architecture )
Kent Avenue Penthouse Merges Industrial and Minimalist Styles
31-10-2024 07:22 - (
Architecture )






