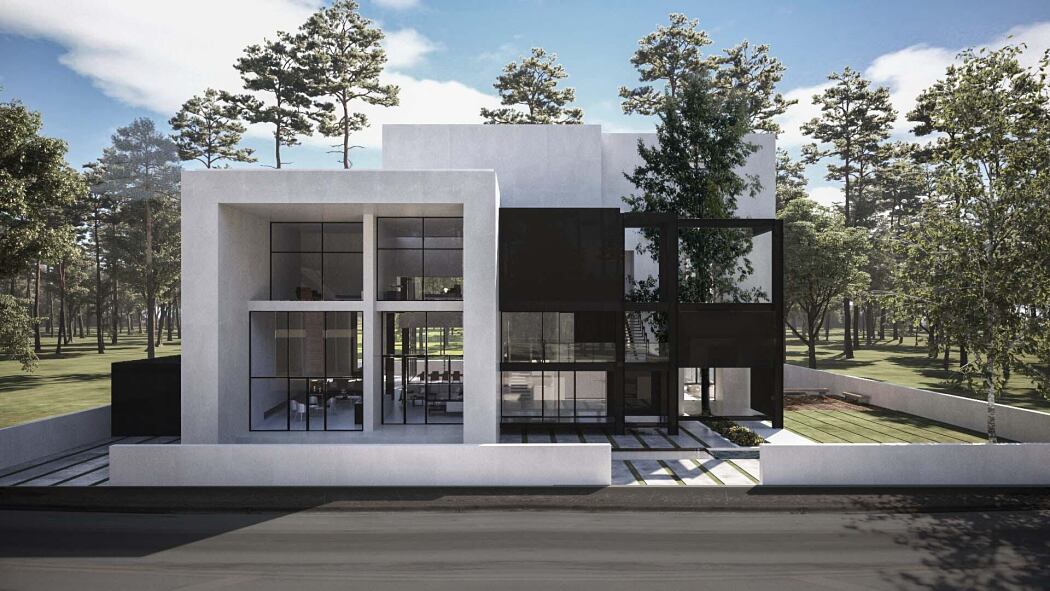Amirdasht Villa by MADO Architects

Recently redesigned by MADO Architects, this inspiring two-story villa is situated in Amirdasht, Kelarabad, Iran.
Description
The project is a redesign of an existing project. The former project’s structure was a classic nine square grid. Analyzing the whole project and its limits, we have decided to redesign the building by minimum manipulate. The current design is a development of the mentioned grid with a steel frame structure. Considering the project’s potential, we enhance its program in a way that a guest room, with a steel frame structure, is added in a mezzanine. According to the project’s geometry, we merge the swimming pool with the entire ground level. On the ground level, due to the more fluidity of the spaces, the walls separated from the ground and introduced themselves in the form of suspended walls with various functions in space.
Visualizations courtesy of MADO Architects
Visit MADO Architects
...
| -------------------------------- |
| Dots is a gesture-recognition system for people with disabilities |
|
|
Villa M by Pierattelli Architetture Modernizes 1950s Florence Estate
31-10-2024 07:22 - (
Architecture )
Kent Avenue Penthouse Merges Industrial and Minimalist Styles
31-10-2024 07:22 - (
Architecture )






