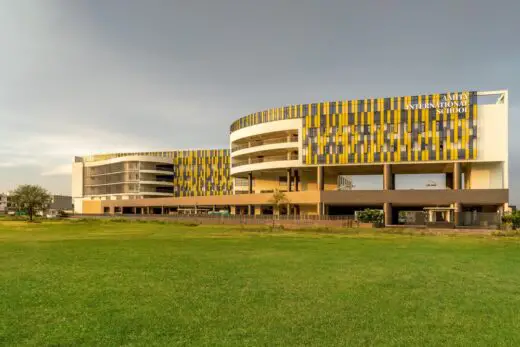Amity International School, Mohali Punjab

Amity International School, Mohali Punjab, Northwest Indian Architecture, Institutional Building Project Images
Amity International School in Mohali, Punjab
16 Aug 2022
Architecture: Vijay Gupta Architects
Location: Mohali, Punjab, India
Photos: Avesh Gaur
Amity International School, Punjab
Learning environments play a pivotal role in a child?s life by creating a conducive character for overall growth and development. Spaces can create memories and enhance the learning experience greatly. The innovative approach to design for the Amity International School in Mohali, Punjab, attempts to go beyond the rigid morphology of educational spaces and planning.
Drawing inferences from efficient models of tackling urban density, the complex seeks to embody a progressive spirit through an elevated level of spatial vibrancy by rethinking the design of conventional school complexes.
The site posed several challenges in terms of size, orientation and surroundings, which were ingeniously navigated, while developing a distinctive design scheme. To balance spatial requirements with site constraints, the building mass has been lifted to the podium level, spilling over into a large collonaded platform connecting the cafeteria and doubling up as a play area. Similarly, by providing activity areas at each level of the five-storey structure, the school complex enables spaces for engagement and exploration at several junctures.
While formal environments can help focus better, informal ar...
| -------------------------------- |
| CÃMO SE VALORIZA MI CASA. PLUSVALÃA. |
|
|
Villa M by Pierattelli Architetture Modernizes 1950s Florence Estate
31-10-2024 07:22 - (
Architecture )
Kent Avenue Penthouse Merges Industrial and Minimalist Styles
31-10-2024 07:22 - (
Architecture )






