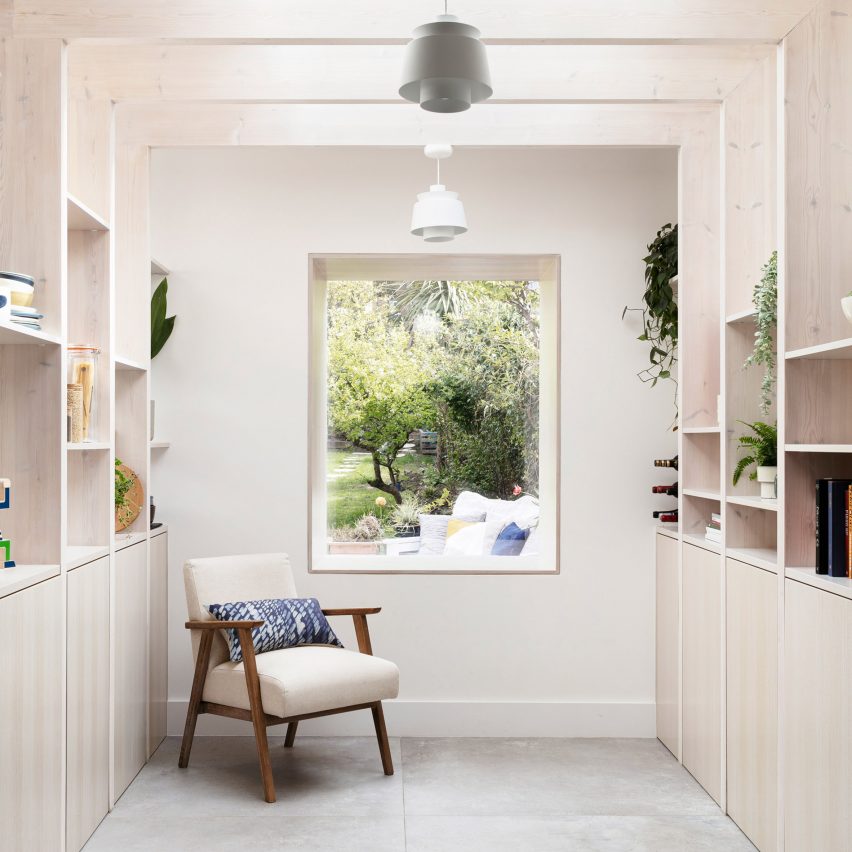Amos Goldreich Architecture adds timber-framed extension to Framework House in London

Pale timber ribs characterise the interior of this white-brick extension, which local studio Amos Goldreich Architecture has added to the rear of a north London home.
Named Framework House, the asymmetrical extension to the semi-detached home was designed to replace a dated conservatory.
Amos Goldreich Architecture has added a white-brick extension to a London home
It also opened up an existing gloomy kitchen space described by Amos Goldreich Architecture as "like walking into a cupboard".
"The owners wanted to update the property in a way that would maximise the available space and reconnect different areas while leaving them clearly defined," explained the studio.
The extension has an exposed wooden frame
Framework House's exposed timber structure is used to demarcate the new areas while keeping them open and connected. The new spaces include a kitchen and seating area, positioned underneath the wooden ribs and separated by a run of columns that double as open shelves.
Wooden frame defines the new spaces in the house
A large dining table, additional storage spaces and a bathroom occupy the adjoining space within the existing house, which blends seamlessly with the extension.
These are connected to the home's entrance hall via a doorway that creates a visual link between the front door and the garden.
Timber was used to create open shelves in the extension
The light tone of the wooden structure is complemented by white walls and contrasted with deep blu...
| -------------------------------- |
| TIPOS DE ESTRUCTURAS METÃLICAS PARA CUBIERTAS. Tutoriales de arquitectura. |
|
|
Villa M by Pierattelli Architetture Modernizes 1950s Florence Estate
31-10-2024 07:22 - (
Architecture )
Kent Avenue Penthouse Merges Industrial and Minimalist Styles
31-10-2024 07:22 - (
Architecture )






