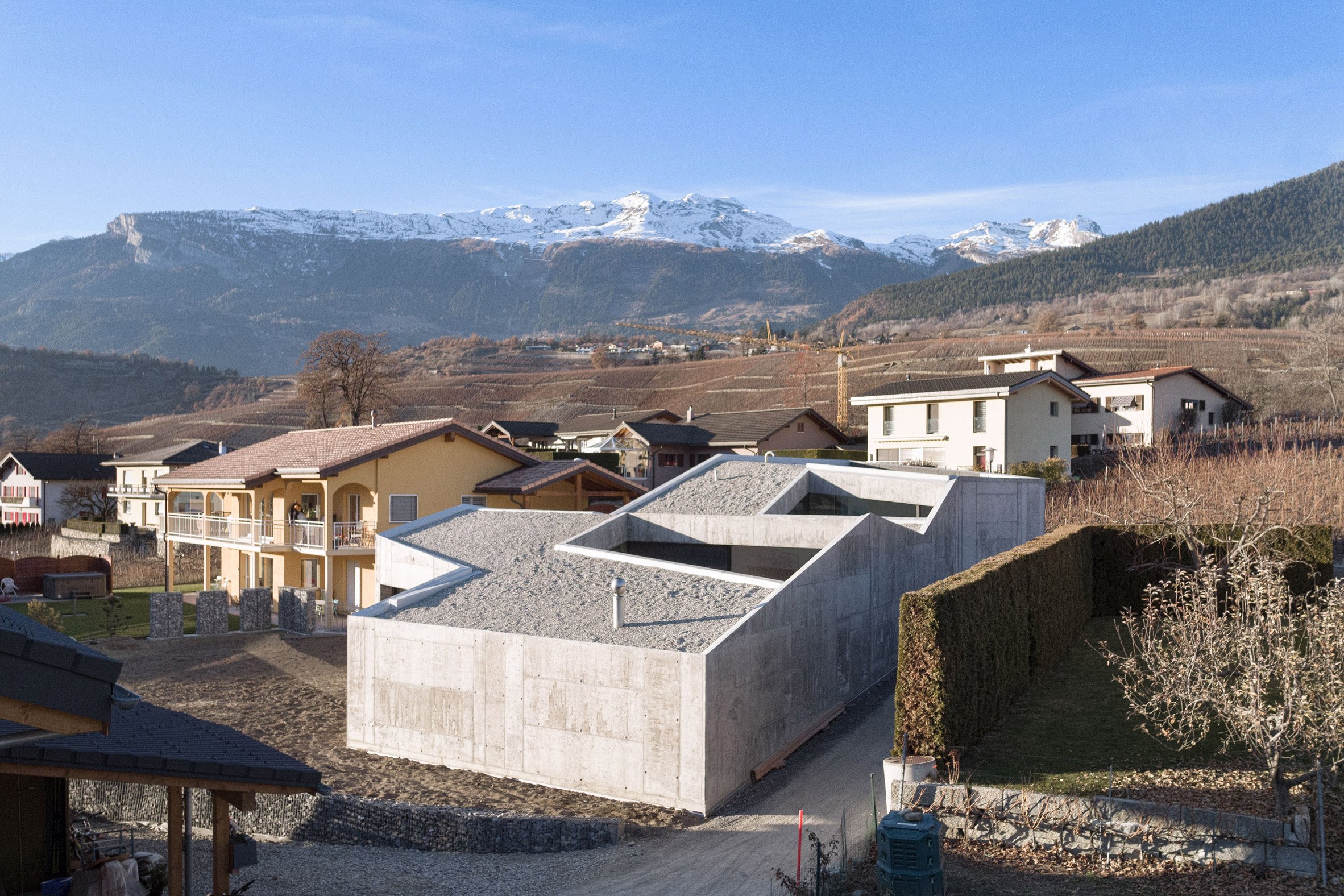Anako Architecture completes "fortress-like" concrete house in an Alpine town

This robust concrete house in the Swiss town of Savièse steps down the side of a hill and contains rooms lining internal patios that look out towards the nearby mountains.
Local studio Anako Architecture designed the property for a gently sloping plot that is overlooked by neighbouring detached houses.
The proximity of the surrounding homes prompted the architects to design a building with solid concrete walls that minimise views of the interior from outside.
"Blind walls of raw concrete border the site and define the facade of the house which, like a fortress, protects itself from any opening to or direct relation with the neighbouring properties," said Anako Architecture.
"The project complies with its commitment to integration by recognising and respecting the scale of the site," the studio added. "It rejects, however, any mimicry with neighbouring buildings."
The gentle incline of the site prompted the division of the building into three stepped half levels that accommodate the entry, the daytime living spaces and the bedrooms.
This composition is intended to take advantage of the south-facing aspect, and helps to ensure each level has views along the Rhone river or towards the Alpine mountains.
The entrance is accommodated beneath a cantilevered canopy that unfolds from a corner at the highest point of the building.
Once inside, the living spaces extend down the slope and are arranged around three open-air patios. The outdoo...
| -------------------------------- |
| FRONTÃN, Vocabulario arquitectónico. |
|
|
Villa M by Pierattelli Architetture Modernizes 1950s Florence Estate
31-10-2024 07:22 - (
Architecture )
Kent Avenue Penthouse Merges Industrial and Minimalist Styles
31-10-2024 07:22 - (
Architecture )






