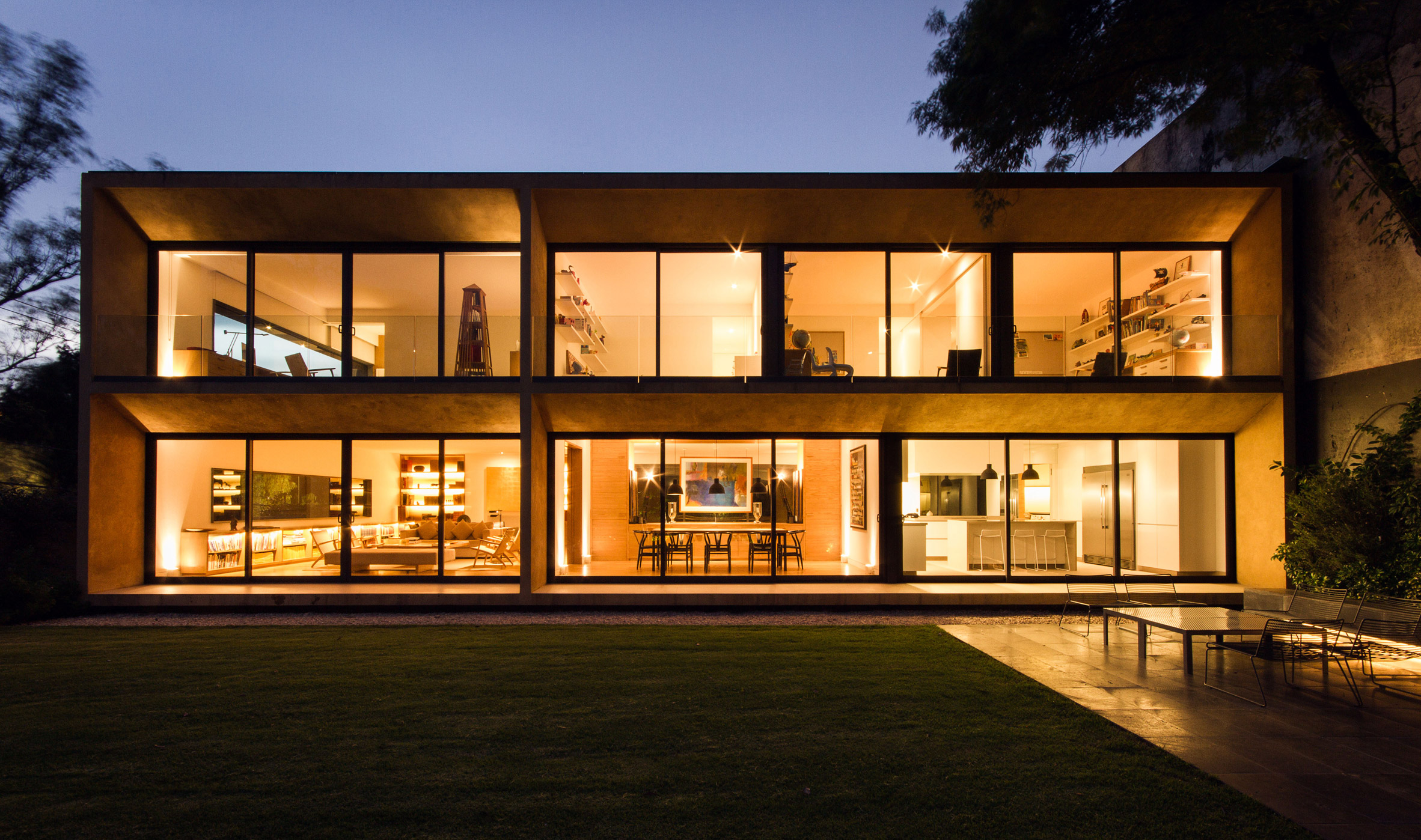Andres Stebelski elevates clay-covered house above parking spot near Mexico City woods

The black frames of two panoramic windows protrude from one wing of this clay-covered house in Mexico City, which extends over a sloping driveway to shelter a parking space.
Mexican architect Andres Stebelski designed the 500-square-metre family residence for a for a square plot of land, which he split in two to create a garden in the southern half of the plot.
Carpinos House is placed on the other side of the site, which features a level drop. This prompted Stebelski to elevate one end of the residence so that it extends above the lower level, making room for a car parking space and storage.
"Taking advantage of the topography, the parking area and storage spaces became the base or pedestal from which the main body of the house rises in the shape of a cube," explained the architect, who completed the project in 2004.
A fern-flanked staircase runs up the side of the residence, leading from the garage to the main entrance, and mirrors the plant-covered wall that marks the boundary of the garden.
The pair of long and thin windows at the front of the house offer glimpses of a nearby wooded area, but are wrapped by protruding black frames that provide a degree of privacy from passersby.
On the southern side of the house that faces the garden features large expanse of glazing, which open the two floors to views of the garden and plenty of natural light.
As these big windows light up at night time, the tones are complemented by the hues of the...
| -------------------------------- |
| Stolab's wooden furniture is "designed to live forever" | Stolab Stories | Dezeen |
|
|
Villa M by Pierattelli Architetture Modernizes 1950s Florence Estate
31-10-2024 07:22 - (
Architecture )
Kent Avenue Penthouse Merges Industrial and Minimalist Styles
31-10-2024 07:22 - (
Architecture )






