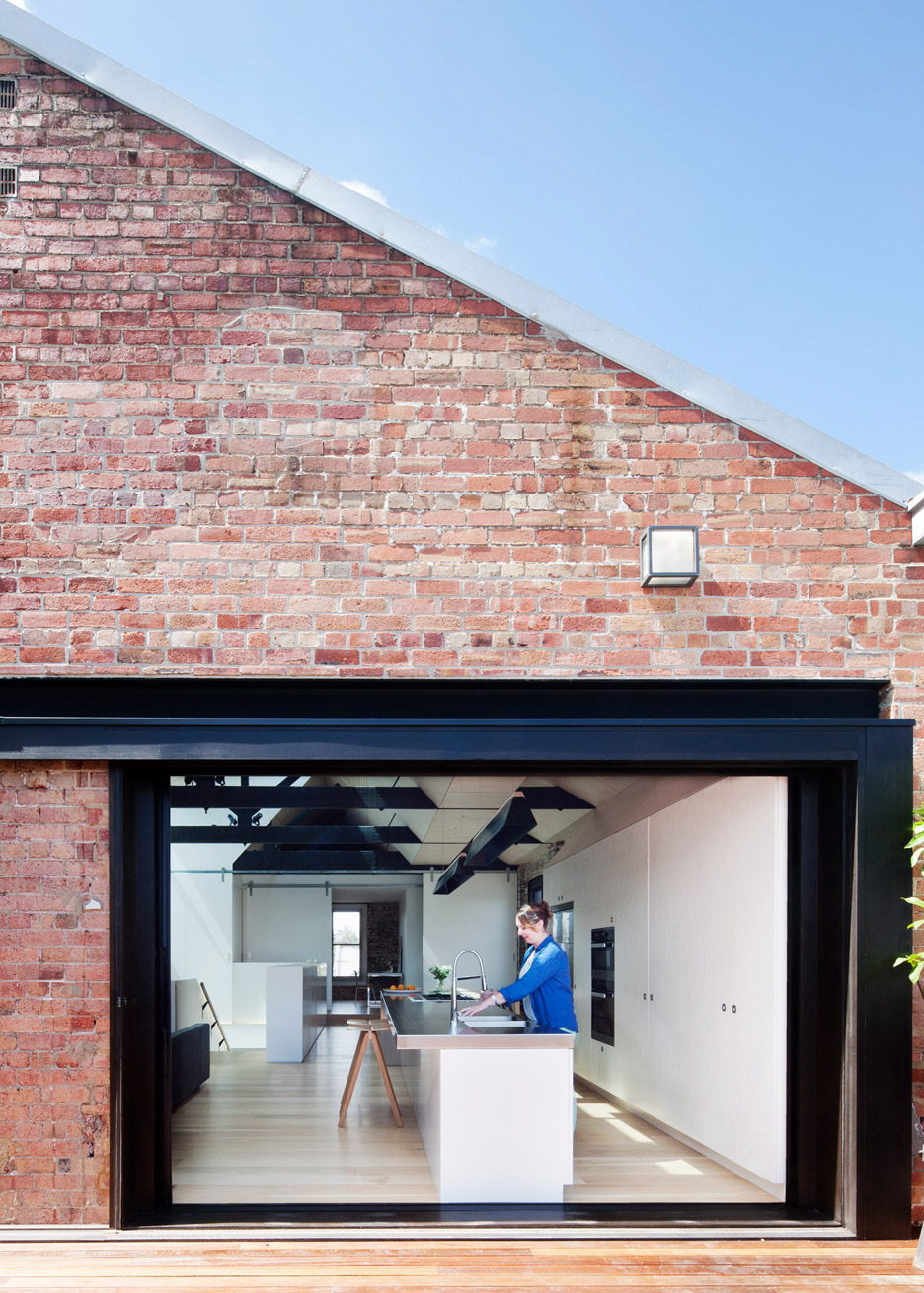Andrew Simpson Architects converts Melbourne warehouse into family home

Andrew Simpson Architects has converted a red brick warehouse in Melbourne into a loft-style residence, with separate entrances for different members of the resident family (+ slideshow).
The 19th-century warehouse is located in the city's Fitzroy North suburb and was previously occupied by businesses including a jam factory, an aerated water factory, an advertising agency and an engineering consultancy.
The Melbourne studio was asked to transform the two-storey building, known as the Water Factory, into a 440-square-metre residence with a flexible layout for an extended family.
"This was primarily an interior project," explained architects Andrew Simpson and Emma Parkinson.
"The footprint of the two-storey building coincides with the site boundaries, and the significant heritage constraints limited options for altering the external envelope of the building."
"To address the need for multiple possibilities for extended family living, the design is conceived as a collection of houses contained within the broader envelope of the building," they added.
The architects organised the majority of the living spaces on the upper level, leaving the ground floor free for other uses. They then drew up a plan that creates separate entrances for different family members.
The main staircase is located at the centre of the plan, and can be accessed from both of the two ground floor rooms. Both of these rooms have a separate access to the stree...
| -------------------------------- |
| Persian - Microsoft Project Management - #1 |
|
|
Villa M by Pierattelli Architetture Modernizes 1950s Florence Estate
31-10-2024 07:22 - (
Architecture )
Kent Avenue Penthouse Merges Industrial and Minimalist Styles
31-10-2024 07:22 - (
Architecture )






