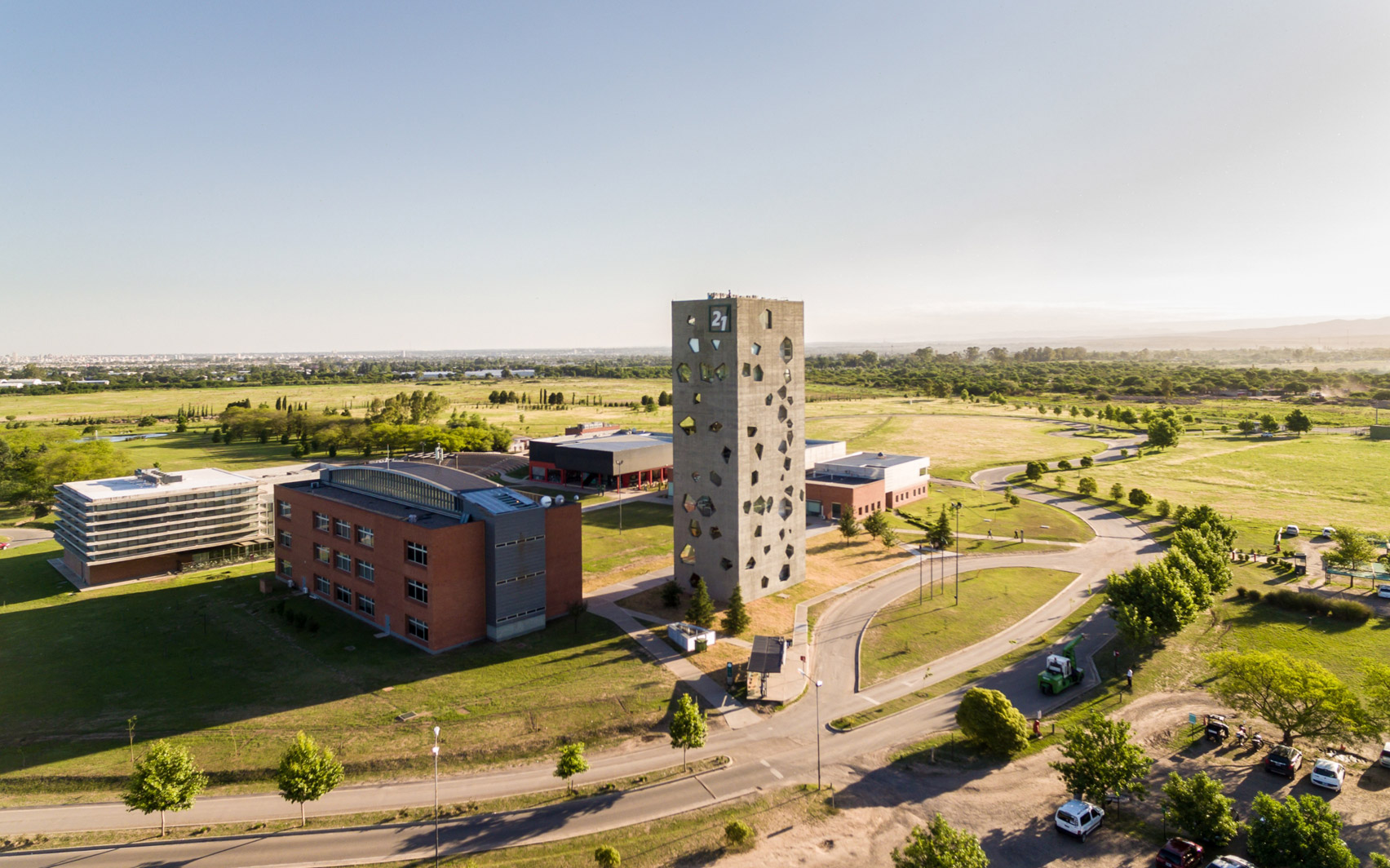Angular openings puncture concrete facades of Lucio Morini's university tower

Irregular holes dotting the concrete walls of this tower at a university campus in the Argentinian city of Cordoba frame views of the surrounding landscape from the workshops within.
Architect Lucio Morini's studio was responsible for overseeing the latest phase of a masterplan for the Universidad Siglo 21.
The Experimenta 21 tower introduces a strong vertical element to the campus, which was originally planned by architect César Pelli in 1999, and functions a visual marker in the landscape when viewed from the nearby city.
Due to its prominence and the private university's focus on progressive, technology assisted teaching methods, the building was required to make a unique and innovative architectural statement.
"This new building is made up of a set of workshops and laboratories where teaching utilises advanced and clearly unconventional techniques and technologies," said the studio. "Consequently, the building, as a container, also had to express both externally and internally this unconventional and somehow disruptive character."
The tower comprises a straightforward concrete prism perforated on all sides by randomly placed geometric holes. These openings provide views out from the teaching spaces, as well as allowing activities taking place within the building to be viewed from around the campus.
The internal arrangement is determined by the positioning of a pair of lift shafts towards the rear of the tower, which open onto an almost en...
| -------------------------------- |
| Wire cage supports disc-shaped diffuser in Front's Plane lamp for Zero |
|
|
Villa M by Pierattelli Architetture Modernizes 1950s Florence Estate
31-10-2024 07:22 - (
Architecture )
Kent Avenue Penthouse Merges Industrial and Minimalist Styles
31-10-2024 07:22 - (
Architecture )






