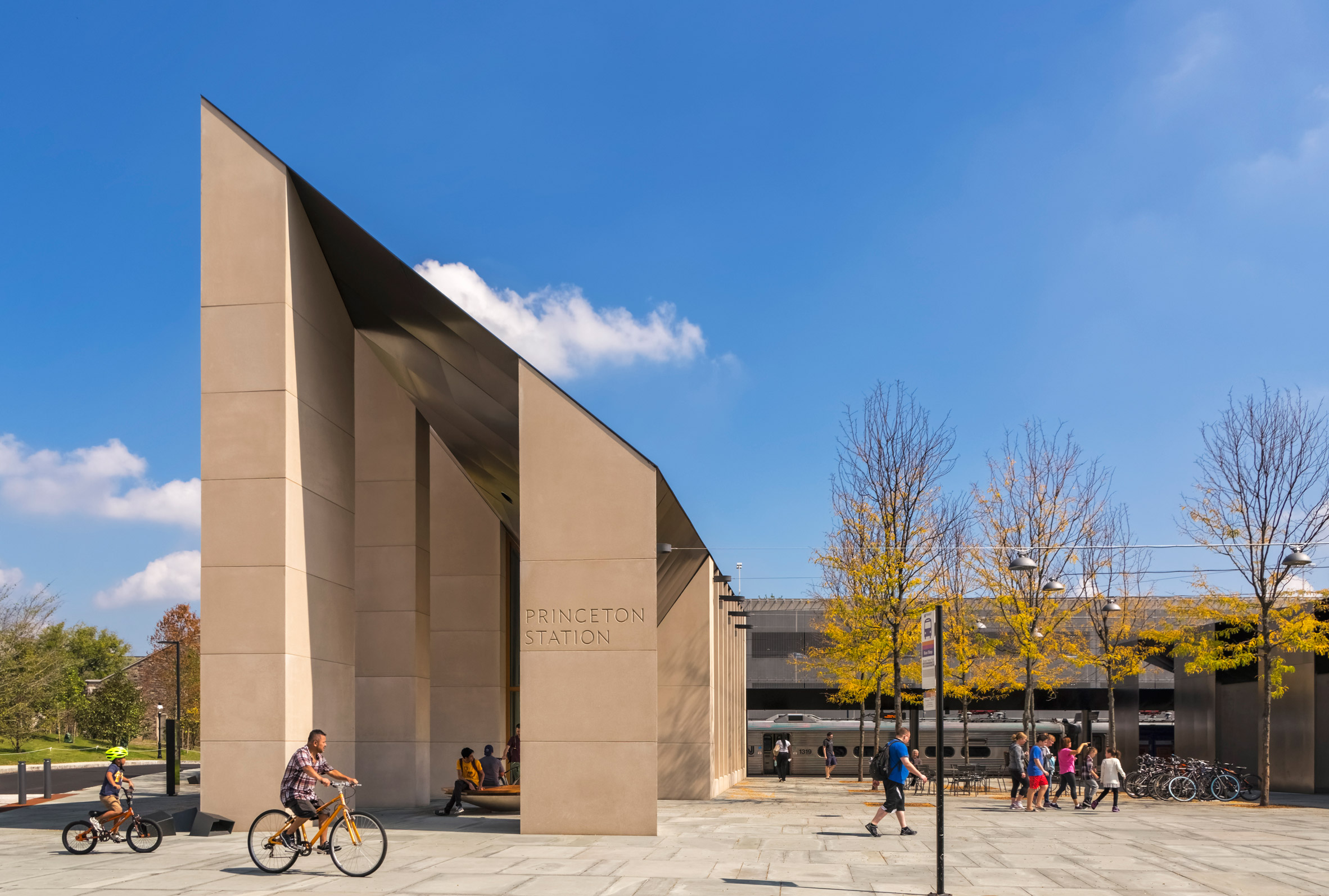Angular steel roof tops Princeton Transit Hall by Studio Rick Joy

Thin sheets of metal cover a waiting area and a convenience store at this train station in Princeton, New Jersey, by American firm Studio Rick Joy.
Princeton Transit Hall comprises two buildings and an outdoor plaza, which together form a rail station for accessing the New Jersey town and Princeton University.
Designed by Studio Rick Joy, the complex measures just over 10,000 square feet (929 square metres) and provides shuttle service to Princeton Junction Station via a small commuter train known by locals as the "Dinky".
The complex features a notable slanted, blackened steel roof design atop a rectangular volume that spans 2,240 square feet (208 square metres) to form a central station.
The building is wrapped in a series of concrete columns that ascend gently in height. Irregular in width, these pillars are interspersed with tall windows that bring sunlight inside to the waiting area.
The dark roof sweeps up to a peak at the front entrance, with a distorted steel roof design also visible inside. White oak framing the windows adds warmth to the otherwise bare space, which is completed with built-in walnut benches.
Bluestone pavers line the floor of the waiting room, and carry through to an outdoor plaza and the rail platform.
Lights are strung over the patio, where trees, bike racks, and cafe tables and chairs are also found.
This outdoor space links to a covered walkway and a larger concrete volume topped with a green roof. Spanning 8,330 square feet...
| -------------------------------- |
| Athletes attempt to break two-hour marathon barrier wearing custom-engineered Nike trainers |
|
|
Villa M by Pierattelli Architetture Modernizes 1950s Florence Estate
31-10-2024 07:22 - (
Architecture )
Kent Avenue Penthouse Merges Industrial and Minimalist Styles
31-10-2024 07:22 - (
Architecture )






