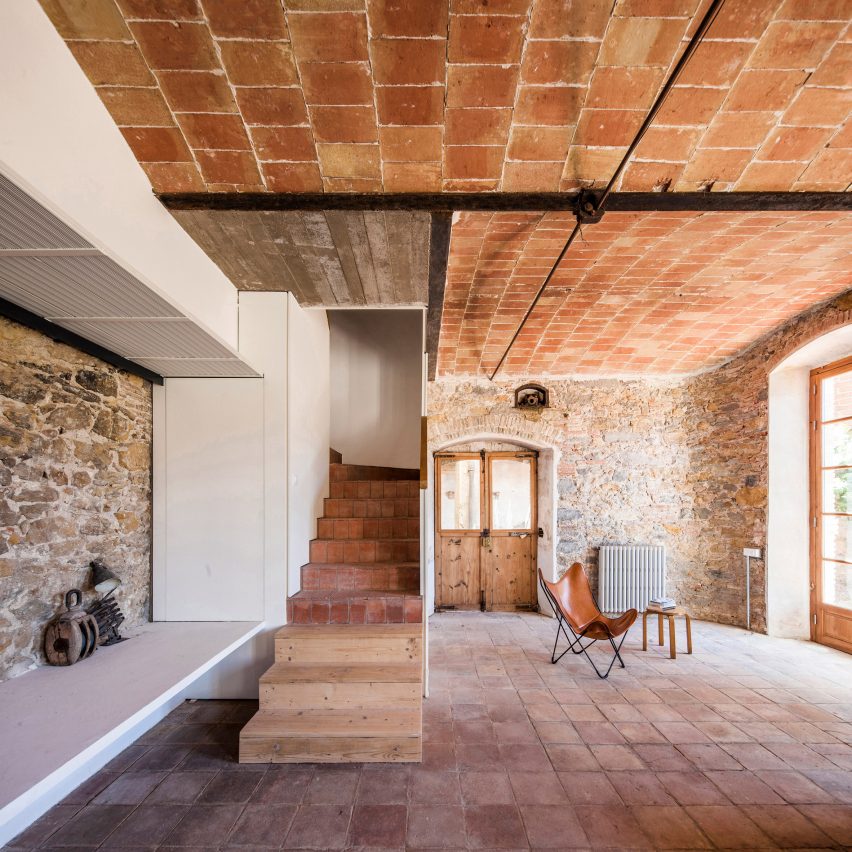Anna and Eugeni Bach convert former chocolate factory into home and studio

Architecture studio Anna and Eugeni Bach has converted a 19th-century chocolate factory in the Spanish town of La Bisbal into a family home and studio apartment.
Called Dirk and the Chocolate Factory after its owner, the architects preserved many interior details.
Located in the town's centre, a series of minimal modifications to the small brick and stone-clad warehouse created living spaces.
These open onto reimagined external areas for the home.
Each floor of the three-storey structure already featured a different construction technique, so Anna and Eugeni Bach sought to showcase these distinctive elements with their alterations.
On the ground floor, metal beams support a series of brick Catalan vaults.
These vaults run above a large living, kitchen and dining space. This area opens onto a new patio area with a pool through a run of tall, thin doors.
White counter tops, storage and new fittings such as sockets have been installed directly against the exposed stone walls.
Above, the metal structure supports a wooden framework ceiling.
This upper level of more compartmentalised bedrooms is divided by white partition walls.
Walls stop short of this roof structure to create clerestory-style areas of glazing.
Above in the independent studio apartment, large wooden logs support a thin brick slab finished with a ceramic tile roof.
A large living, dining and kitchen space at this level mirrors the ground floor layout.
In the northern corner sits a double bedroom.
Each lev...
| -------------------------------- |
| PROYECCIÓN DE UN PUNTO |
|
|
Villa M by Pierattelli Architetture Modernizes 1950s Florence Estate
31-10-2024 07:22 - (
Architecture )
Kent Avenue Penthouse Merges Industrial and Minimalist Styles
31-10-2024 07:22 - (
Architecture )






