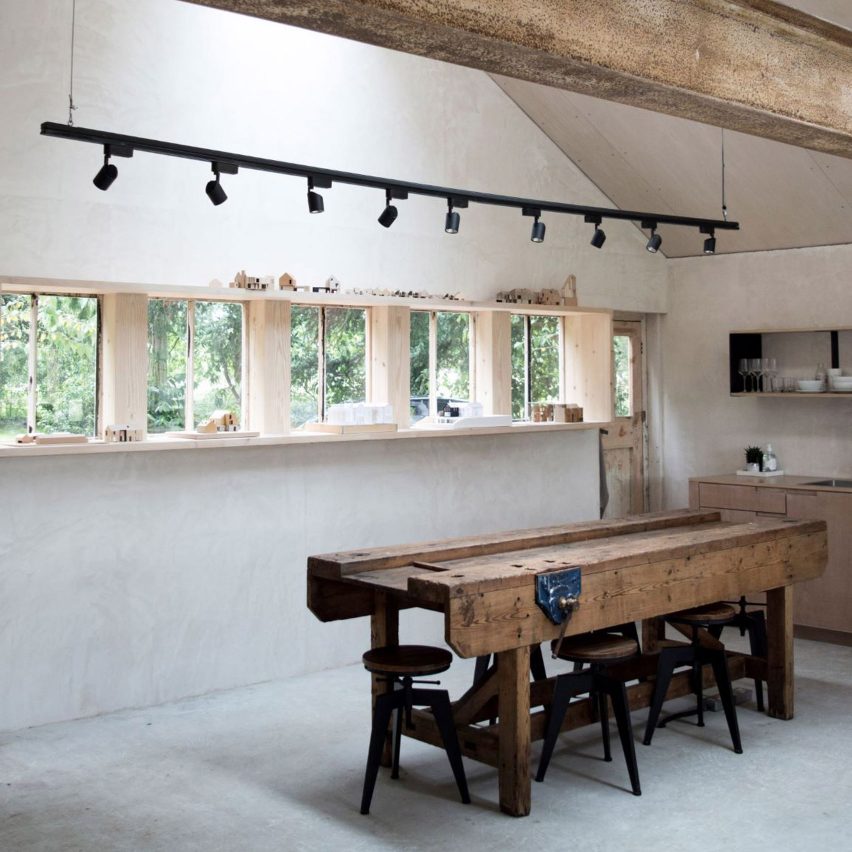Annabelle Tugby Architects transforms old workshop into its own rustic studio

Annabelle Tugby Architects has created its own design studio by renovating and extending a semi-derelict joinery workshop in a cow field in Cheshire, UK.
Located in the village of Styal, the self-designed studio was built as Annabelle Tugby Architects outgrew its previous office and required a larger space into which it could expand.
Rather than building from scratch, the studio adopted a more eco-friendly approach of refurbishing an old rustic building with "character and texture" and adding a small timber frame extension.
"The previous office was just down the road but as the size of the practice increased we sought a beautiful old building nearby to renovate and grow into," explained Tom Overbury of Annabelle Tugby Architects. "We were keen to work with a building which had character and texture. We are also very conscious of the need to adapt and reuse buildings wherever possible rather than simply demolishing them," he told Dezeen.
"The setting of the new building, surrounded by a field of beautiful longhorn cows and calves makes it a beautiful place to work year-round."
Now complete, the original gabled building serves as the studio's main drawing space, chosen for its spacious interior with a high ceiling.
The office's ancillary spaces, such as the meeting room and toilet, are therefore contained within the new timber extension that is single-storey and flat-roofed.
"The decision was made quite early on to leave the main...
| -------------------------------- |
| Ilse Crawford explores "useful design" in second episode of Braun's Good Design Masterclass |
|
|
Villa M by Pierattelli Architetture Modernizes 1950s Florence Estate
31-10-2024 07:22 - (
Architecture )
Kent Avenue Penthouse Merges Industrial and Minimalist Styles
31-10-2024 07:22 - (
Architecture )






