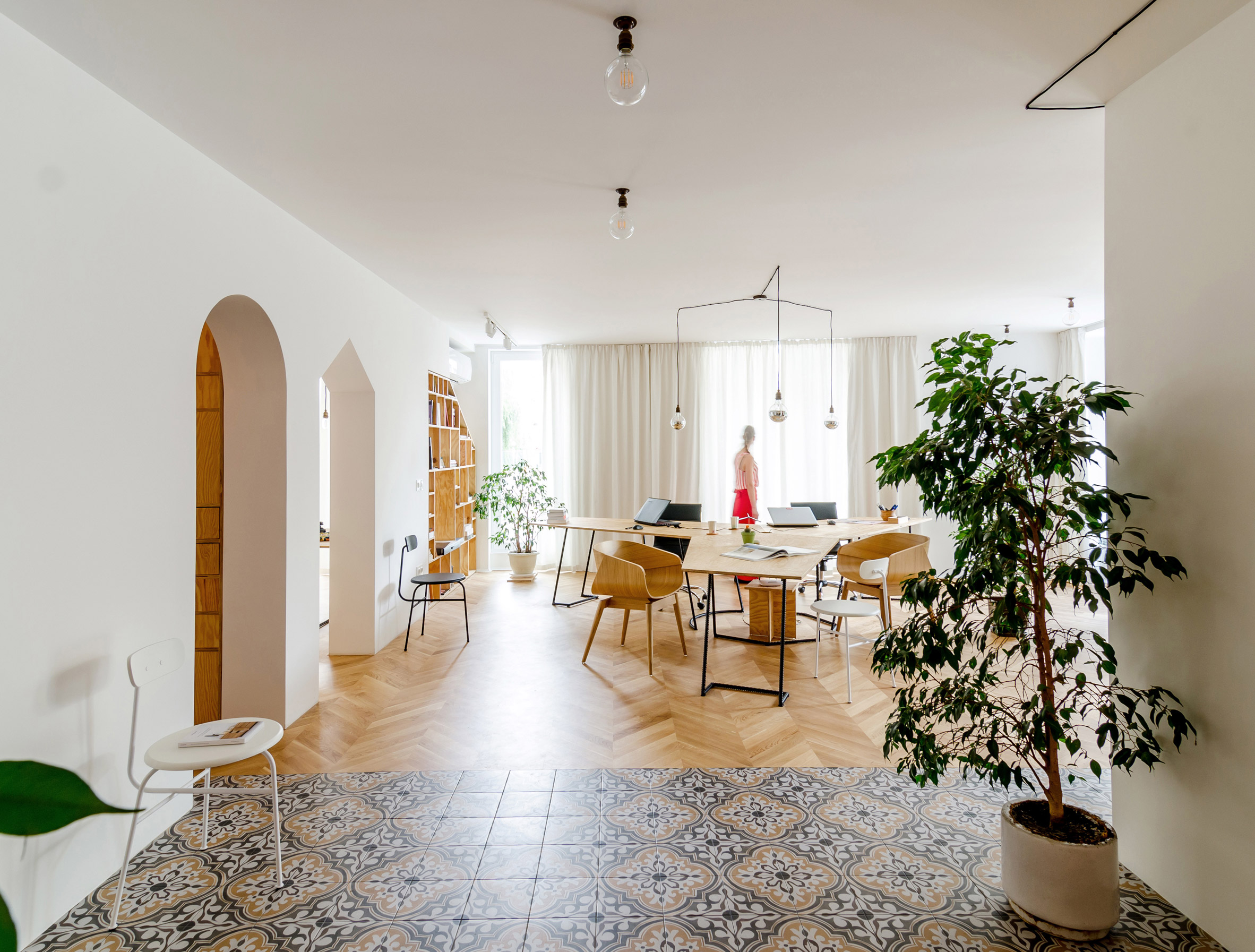Another Studio replaces walls with storage to transform apartment into own workspace

The architects of Bulgarian office Another Studio removed walls from an apartment and replaced them with customised shelving systems to create themselves a personalised workspace.
Studio founders Andrey Andreev and Petya Nikolova, who usually favour minimalist style, wanted to create a homely workspace where they could be comfortable all day, in order to maximise their productivity.
Having recently spent some time in Japan, they wanted to recreate the "purity and serenity" of Japanese architecture, with a pared-back finish of flexible, semi-permeable partitions.
To achieve this, they removed all load-bearing walls of the former apartment in Sofia to transform it into an open-plan studio.
They then used plywood to build new partitions, which integrate a mix of shelves, cubbyholes, drawers and cupboards. As these feature openings, they ensure that different areas are visually connected.
The architects also added translucent white cotton curtains so that spaces could be further separated if necessary.
"We believe one of architecture's main tasks is to make connections,"Â Nikolova told Dezeen.
"That doesn't mean we favour open-plans by all means ? the comfort and quality of the workspace which is essential to any creative work is absent in both cubicles, small rooms with no air and large open-space offices."
"So in the case of our workspace, considering its size and specifics, we decided to demolish almost all non-bearing wall...
| -------------------------------- |
| OMA and Hassell completes top-heavy WA Museum Boola Bardip in Perth |
|
|
Villa M by Pierattelli Architetture Modernizes 1950s Florence Estate
31-10-2024 07:22 - (
Architecture )
Kent Avenue Penthouse Merges Industrial and Minimalist Styles
31-10-2024 07:22 - (
Architecture )






