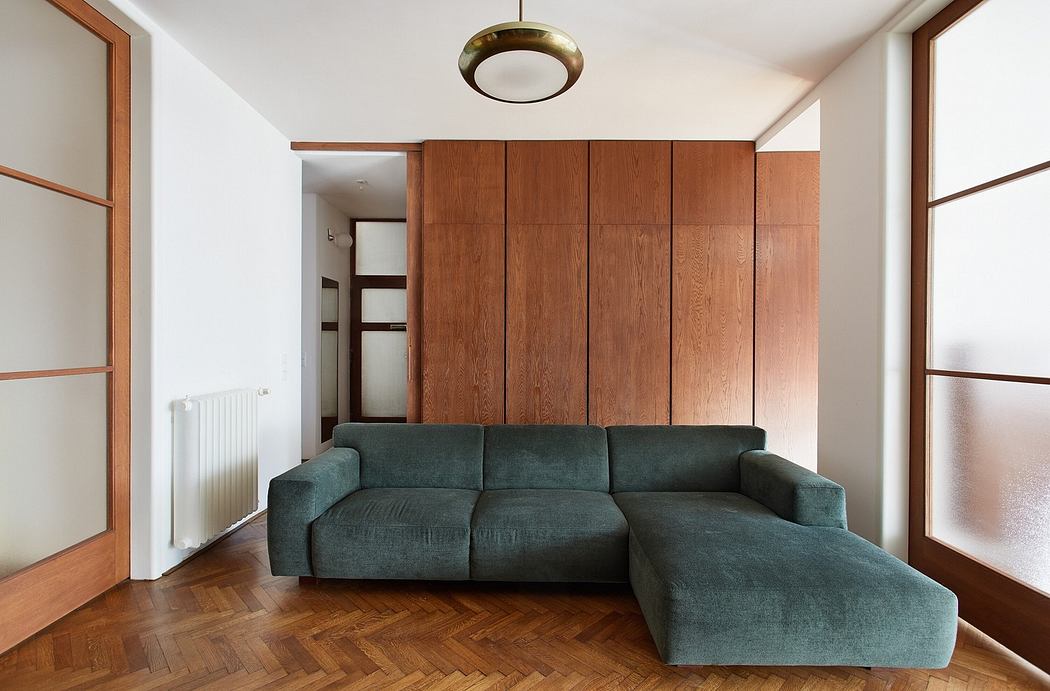Antonínská Apartment: Modernity Meets Heritage

Delve into the heart of Prague where the Antonínská Apartment, a masterpiece of modern design by Markéta Bromová Architekti, breathes new life into a functionalist structure. This 1345 sq ft (125 m²) gem, nestled within Eugen Rosenberg’s architectural marvel, marries the apartment’s historic charm with cutting-edge adaptations.
From the seamless integration of living spaces to the exquisite “space” quartzite kitchen island, discover how luxury and heritage converge in this Czech republic haven.
About Antonínská Apartment
Reviving Prague’s Functionalism
A 125 m² (1345 sq ft) apartment, set in a functionalist building designed by Eugen Rosenberg, stands near Strossmayer Square in Prague. The challenge" To merge the apartment’s original character with modern living demands and the owner’s unique needs. Strategic Design Adaptations
The apartment’s reinforced concrete skeleton offered a unique advantage, facilitating easier connection between rooms. We only made minimal layout changes, notably integrating the bedroom with a hidden bathroom niche and crafting a walk-through wardrobe from a repositioned wall section. The most dramatic change involved linking the kitchen to the living room, enhancing street-facing views.
Elegant Interiors and Seamless Transitions
Upon entry, visitors encounter an oak veneer paneled wardrobe that aligns with the refurbished original folding doors. This oak theme extends...
| -------------------------------- |
| CONSISTENCIA DEL CONCRETO |
|
|
Villa M by Pierattelli Architetture Modernizes 1950s Florence Estate
31-10-2024 07:22 - (
Architecture )
Kent Avenue Penthouse Merges Industrial and Minimalist Styles
31-10-2024 07:22 - (
Architecture )






