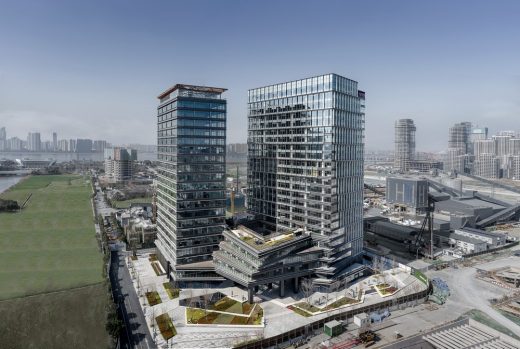Aoti Vanke Centre, Hangzhou

Aoti Vanke Centre, Hangzhou Development, o-tower China, Sci-Tech City Architecture Images
Aoti Vanke Centre in Hangzhou
28 Apr 2021
Aoti Vanke Centre
Architects: LWK + PARTNERS
Location: Hangzhou Shi, China
The future of work is constantly being reimagined. Aoti Vanke Centre, an innovative working hub in Hangzhou, China designed by LWK + PARTNERS, embraces the hybrid mode as the way forward and challenges conventional workspaces by externalising human activities to a fluid and highly permeable field of semi-outdoor space.
This sleek new office complex reinterprets the podium-tower typology with each level of its elevated podium rotated by a different degree to create myriad walk spaces for people?s enjoyment. At a time when COVID-19 has accelerated shifting trends in sustainable design and spatial relations, the programmatic stack blurs the work-life distinction and lends itself towards a smarter urban lifestyle for the next generation, promoting interactions, active engagement and sustainability.
A smart business and lifestyle community
Located at the heart of Hangzhou?s Qianjiang Century City central business district, Aoti Vanke Centre is made up of two office towers and a podium, perceived as the gateway of the emerging Asian Games Village of Hangzhou.
The taller T1 houses corporate tenants, while the shorter T2 features co-working space for start-ups and micro-entrepreneurs. The towers are rotated to maximise natural sunlight and views to the new commercial cor...
| -------------------------------- |
| Architecture project of the year 2021: Stone Garden by Lina Gotmeh ?Architecture | Dezeen Awards |
|
|
Villa M by Pierattelli Architetture Modernizes 1950s Florence Estate
31-10-2024 07:22 - (
Architecture )
Kent Avenue Penthouse Merges Industrial and Minimalist Styles
31-10-2024 07:22 - (
Architecture )






