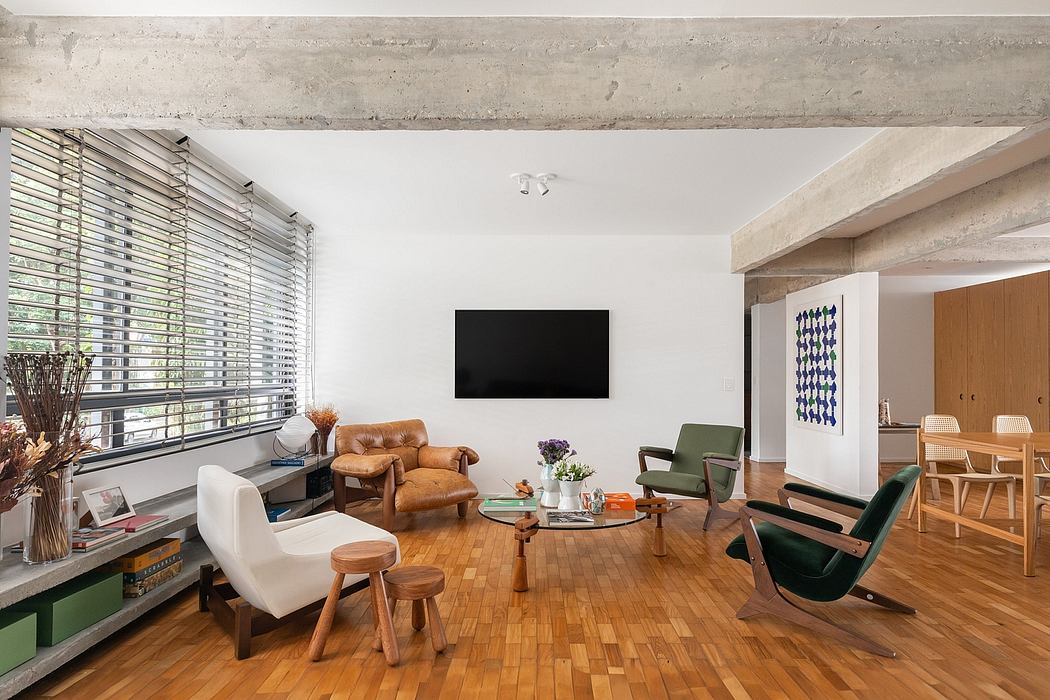Apartment 114S: Bloco Arquitetos’ Modernist Masterpiece

Apartment 114S, a three-bedroom residence in BrasÃlia, Brazil, underwent a complete renovation by the local design firm BLOCO Arquitetos. The project aimed to transform the apartment into a central gathering space for the young couple, merging the kitchen, dining, and living areas.
Inspired by the distinctive features of Brazilian modernist architecture, the design enhances the spatial integration and structural ingenuity that define BrasÃlia’s iconic architectural style.
About Apartment 114S
In the heart of BrasÃlia, Brazil, BLOCO Arquitetos embarked on a remarkable renovation journey. Tasked with transforming Apartment 114S, the BrasÃlia-based firm, led by Daniel Mangabeira, Henrique Coutinho, and Matheus Seco, set out to create a captivating living space for a young couple. Embracing Open Concept Design
Recognizing the apartment’s previous overly compartmentalized layout, BLOCO Arquitects strategically removed walls to integrate the spaces, fostering a cohesive and inviting atmosphere. This design decision not only met the residents’ desire for a gathering spot but also unveiled the original structural elements, such as the exposed beams, lending a touch of industrial charm.
Seamless Kitchen Integration
One of the most significant transformations was the seamless integration of the kitchen into the dining and living areas. By repositioning the kitchen, the design team created a harmonious flow, where the appliances are partially ex...
| -------------------------------- |
| Live panel discussion on wellbeing and healthcare for Kohler | Design | Dezeen |
|
|
Villa M by Pierattelli Architetture Modernizes 1950s Florence Estate
31-10-2024 07:22 - (
Architecture )
Kent Avenue Penthouse Merges Industrial and Minimalist Styles
31-10-2024 07:22 - (
Architecture )






