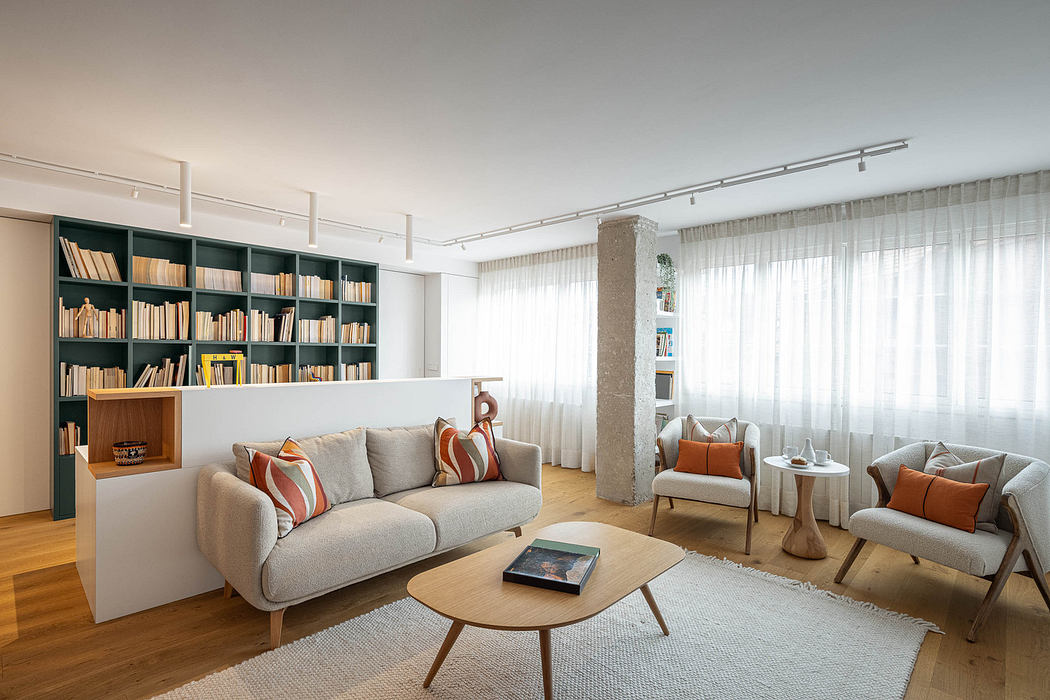Apartment CV: A Harmonious Blend of Style & Space

Apartment CV in Avilés, Spain, receives a stunning transformation by David Olmos Arquitectos. Located near the city’s historic heart, this apartment’s redesign showcases a spacious living area, a versatile multi-use room, and an open-plan kitchen with dining space. The renovation skillfully combines oak wood, olive green, and white to create a harmonious balance of style and practicality.
About Apartment CV
Revitalizing Apartment CV in Avilés
In the bustling heart of Avilés, Asturias, we transformed a 112 square meter (1205.56 square feet) apartment. This space, originally segmented and elongated, sits in a community living area adjacent to the historic district. We aimed for a comprehensive redesign to enhance its layout and functionality. Creative Space Reconfiguration
Surrounding the south-facing main facade, we opened up the living room and two bedrooms. Additionally, we placed the kitchen, a small dining area, and a room facing a light well. Initially, these areas were quite distant, connected only by a lengthy corridor. This corridor also led to a general bathroom and a small lavatory. However, our redesign unified these spaces, transforming the corridor into a functional storage area and a transitional space between rooms. We also altered its path to enlarge the lavatory and conceal the building’s pillar structures.
The south-facing areas now feature a large living room with a work zone, supported by a sizeable shelvin...
| -------------------------------- |
| UNStudio uses colour to give identity to faceless South Korean skyscrapers |
|
|
Villa M by Pierattelli Architetture Modernizes 1950s Florence Estate
31-10-2024 07:22 - (
Architecture )
Kent Avenue Penthouse Merges Industrial and Minimalist Styles
31-10-2024 07:22 - (
Architecture )






