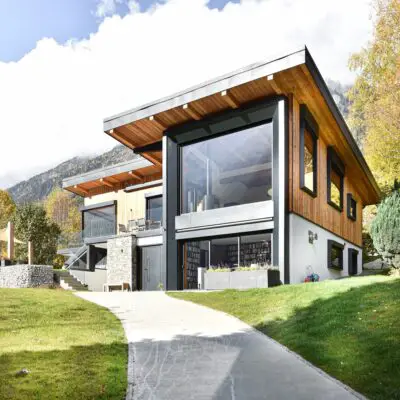Aperture Chalet, Chamonix-Mont-Blanc

Aperture, French Alps Property, Alpine Chalet, Mountain Architecture, Building Images
Aperture Chalet in Chamonix-Mont-Blanc
17 Mar 2022
Design: Chevallier Architectes
Location: Chamonix-Mont-Blanc, France
Photos: Solène Renault pour Chevallier Architectes
Aperture Chalet, France
“I was going to walk in the footsteps of my grandfather” – that was the motivation of the architect when he agreed to renovate this residence built by his grandfather, also an architect. And with a particularly emotional commitment, the grandson began a contemporary reinterpretation of the main residence, two generations apart.
The Aperture project is also a meeting, a consultation between architect and client; a client himself involved in construction and holding a vigorous viewpoint. The latter is committed from the start to being the ideal client, and he endeavors to demonstrate his availability, reliability, investment and, of course, his high standards. It was a robust consultation with sustained commitments.
With the help of new technological solutions, the architect was able to “frame” the views and position openings in their ideal positions. A permanent frame on a quiet environment.
The challenges were abundant. It was necessary to integrate the modernity of the equipment and the networks, while keeping original parts, including a heat pump, an elaborate home automation, air conditioning, LED lighting and to utilize different materials which the agency had...
| -------------------------------- |
| Sumayya Vally interview: Serpentine Pavilion 2021 | Dezeen |
|
|
Villa M by Pierattelli Architetture Modernizes 1950s Florence Estate
31-10-2024 07:22 - (
Architecture )
Kent Avenue Penthouse Merges Industrial and Minimalist Styles
31-10-2024 07:22 - (
Architecture )






