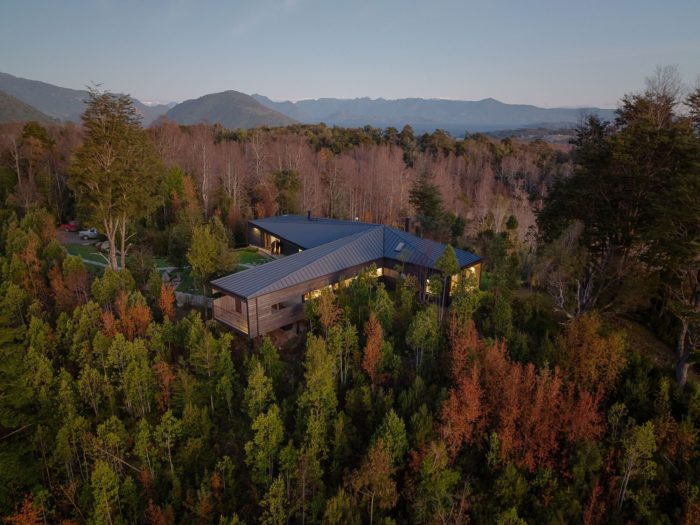Apfel House | Hebra Arquitectos

Apfel House’s Design Concept
The Apfel House features two arms set at right angles to each other. One arm extends parallel to Lake Ranco and the mountain range, accommodating a common area, services, and the main bedroom. The other arm, forming a “T” shaped floor plan, houses four bedrooms and three bathrooms, positioned against the first arm.
© Marcos Zegers
The idea behind the Apfel House was to create a simple and unassuming architecture that still carried a sense of elegance. To achieve this aim, three key design elements were implemented. The roof was crafted so that its highest point lay between the two wings, with its slopes gradually softening towards their ends.
© Marcos Zegers
The second step involved conceptualizing openings within pre-framed metal plates for the Apfel House. This design choice granted these openings a degree of independence from the walls, transforming them into elements that house functional windows for the interior spaces and occasionally amalgamate multiple windows spanning from side to side. This arrangement reveals the structure’s rhythm and responds to a larger scale. © Marcos Zegers
Finally, the Apfel House was positioned on stone walls that rose from the ground. While remaining integral to the landscaping, these walls were incorporated into the house’s base.
© Marcos Zegers
Project Info:
Architects: Hebra Arquitectos
Area: 375 m²
Year: 2021
Photographs: Marcos Zegers
Manufacturers: MK, Stone Center...
_MFUENTENOTICIAS
arch2o
_MURLDELAFUENTE
http://www.arch2o.com/category/architecture/
| -------------------------------- |
| Lucy McRae film explores how design could prepare humans for outer space |
|
|
Villa M by Pierattelli Architetture Modernizes 1950s Florence Estate
31-10-2024 07:22 - (
Architecture )
Kent Avenue Penthouse Merges Industrial and Minimalist Styles
31-10-2024 07:22 - (
Architecture )






