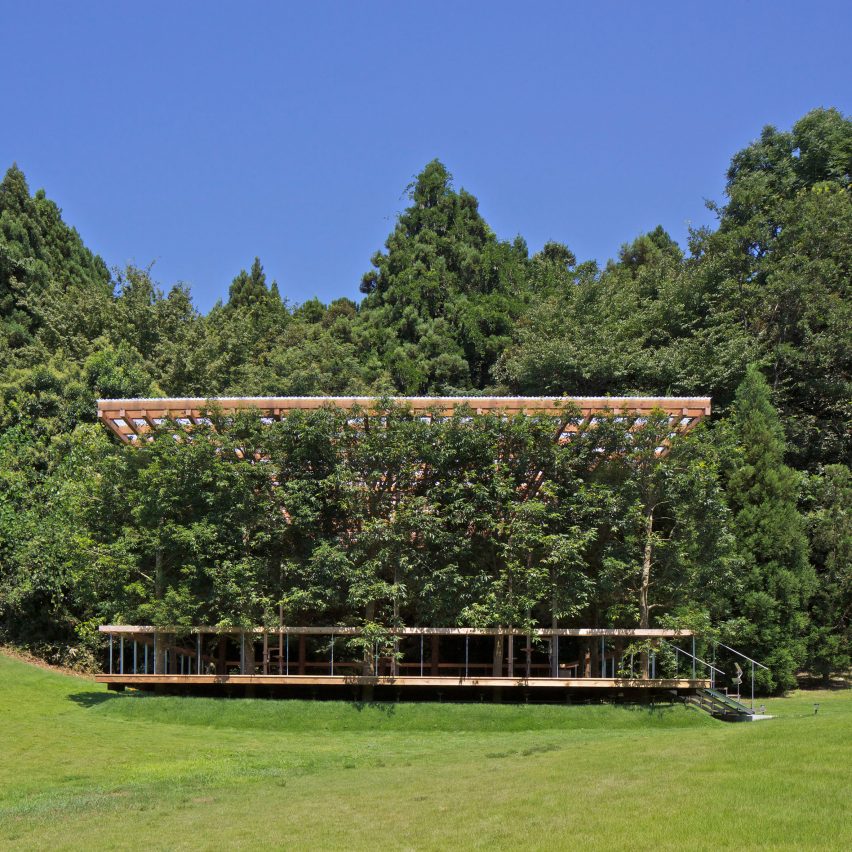APL Design Workshop creates foyer disguised by trees for open-air theatre in Japan

Architecture studio APL Design Workshop has built a foyer on a raised platform ringed by trees for an open-air theatre in Kurobe, Japan.
The Japanese practice previously designed the outdoor amphitheatre at Maezawa Garden House in 1989.
Pritzker prize-winning architect Fumihiko Maki built Maezawa Garden House in 1982 for Japanese manufacturing company YKK.
APL Design Workshop returned to the project site ahead of the Theatre Olympics 2019.
In order to accommodate performers and guests, APL Design Workshop designed and built White Flower Arbor ? a lobby area where the audience can mingle between performances ? and a backstage area for the actors to prepare in.
Oak and cedar trees, 17 in total, surround the new foyer and support its corrugated plastic roof. The tree trunks grow through holes cut in the wooden floor.
Nine steel beams provide extra support, as the eight-centimetre-wide trunks of the trees are not strong enough by themselves to support the maximum depth the snow can reach in this area.
These metal poles double as pillars, onto which small tables can be attached for people to gather around and rest their drinks on.
At night, the tables are lit from beneath so that White Flower Arbor glows in the dusk.
"As this gazebo sits on the foot of a slope covered by a forest ? almost like a Japanese Shinto shrine ? its entity sinking into the forest looks like a part of nature from the outside," said APL Design Workshop.
"On the inside, its chilly air and...
| -------------------------------- |
| ADITIVOS PARA EL HORMIGÓN. Tutoriales de arquitectura. |
|
|
Villa M by Pierattelli Architetture Modernizes 1950s Florence Estate
31-10-2024 07:22 - (
Architecture )
Kent Avenue Penthouse Merges Industrial and Minimalist Styles
31-10-2024 07:22 - (
Architecture )






