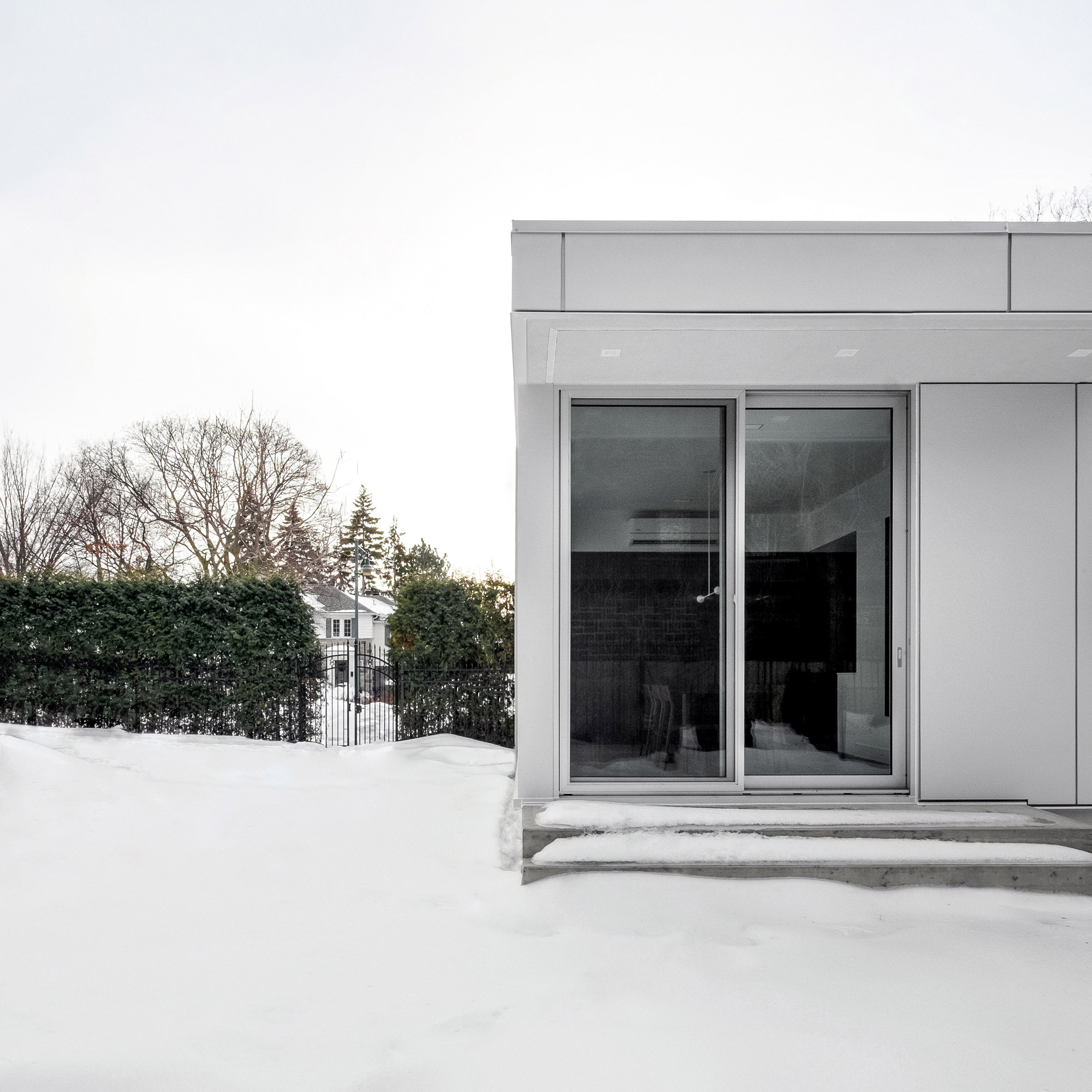Appareil Architecture adds white dining annex to Waterloo Residence in Montreal

Montreal firm Appareil Architecture has designed a stark extension for a home in the city, featuring facades and interiors that match the snowy landscape come winter.
The white-coloured annex joins the Waterloo Residence ? a two-storey family house in Montreal's Mount Royal area, which local firm Appareil Architecture also partially renovated as part of the project.
The studio worked closely with the owners to create a scheme that optimised natural light, while preserving the Canadian home's original details, particularly its stone and plaster exterior.
"The project's initial phase was to develop an extension to the house that acted as a 'luminous box'," said the team.
With a white exterior and wrapped in floor-to-ceiling windows, the addition provides more living space for the home that can be used all year round. It replaces an out-dated sunroom that was only occupied during summer months, and now contains a new eating area.
"With this gain in light, the new dining room is more inviting for family activities, and we have the impression that we eat and live outside all year long," the home's owners said.
Positioned behind a garage, the extension reaches into the back garden. It connects to the original kitchen, which was redesigned to better integrate the new element of the house with the old.
An open-plan lounge area is found past the kitchen island, which is accessed from a foyer that also includes the staircase.
A combination of dark wood ...
| -------------------------------- |
| Piero Lissoni's Dock sofa system for B&B Italia | Design | Dezeen |
|
|
Villa M by Pierattelli Architetture Modernizes 1950s Florence Estate
31-10-2024 07:22 - (
Architecture )
Kent Avenue Penthouse Merges Industrial and Minimalist Styles
31-10-2024 07:22 - (
Architecture )






