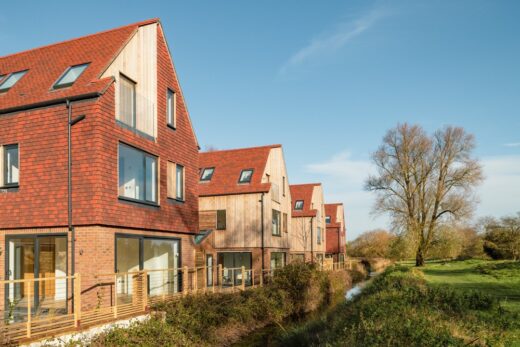Appledore Development, Kent Houses

Appledore Real Estate Development, Kent Rural Properties, English Houses Architecture Photos
Appledore Housing Development in Kent
14 Jun 2022
Design: RX Architects
Location: Appledore, Kent, South East England, UK
photos by Ashley Gendek
Appledore Development, England
The Appledore Development site is located along the bank of the Royal Military Canal overlooking the canal and adjacent National Trust land with rural views beyond. The Canal runs for 28 miles along the south coast and was constructed as a defence against a potential Napoleonic invasion. The Canal itself is designated as a Scheduled Ancient Monument, and the land surrounding it is classified as a Site of special Scientific Interest.
The Grade I Listed Parish Church is directly to the rear of the site with a mature tree lining which forms the edge of the historic village of Appledore. The site plan consists of 4 detached 4 bedroom houses each with private gardens overlooking the canal and National Trust land. Full planning approval was granted in late 2018 to replace the redundant warehouses with the new development, along side the restoration of the original Victoria Mill.
The houses have large open plan ground floors, with a kitchen dining space overlooking the private gardens. On the first floor there are 2 double bedrooms, one with en suite along with one single bedroom and on the second floor there is a large master suite with walk in wardrobe, en suite and a balcony terrace overlooking the canal.
...
| -------------------------------- |
| Watch Amin Taha explain the thinking behind his controversial 15 Clerkenwell Close home |
|
|
Villa M by Pierattelli Architetture Modernizes 1950s Florence Estate
31-10-2024 07:22 - (
Architecture )
Kent Avenue Penthouse Merges Industrial and Minimalist Styles
31-10-2024 07:22 - (
Architecture )






