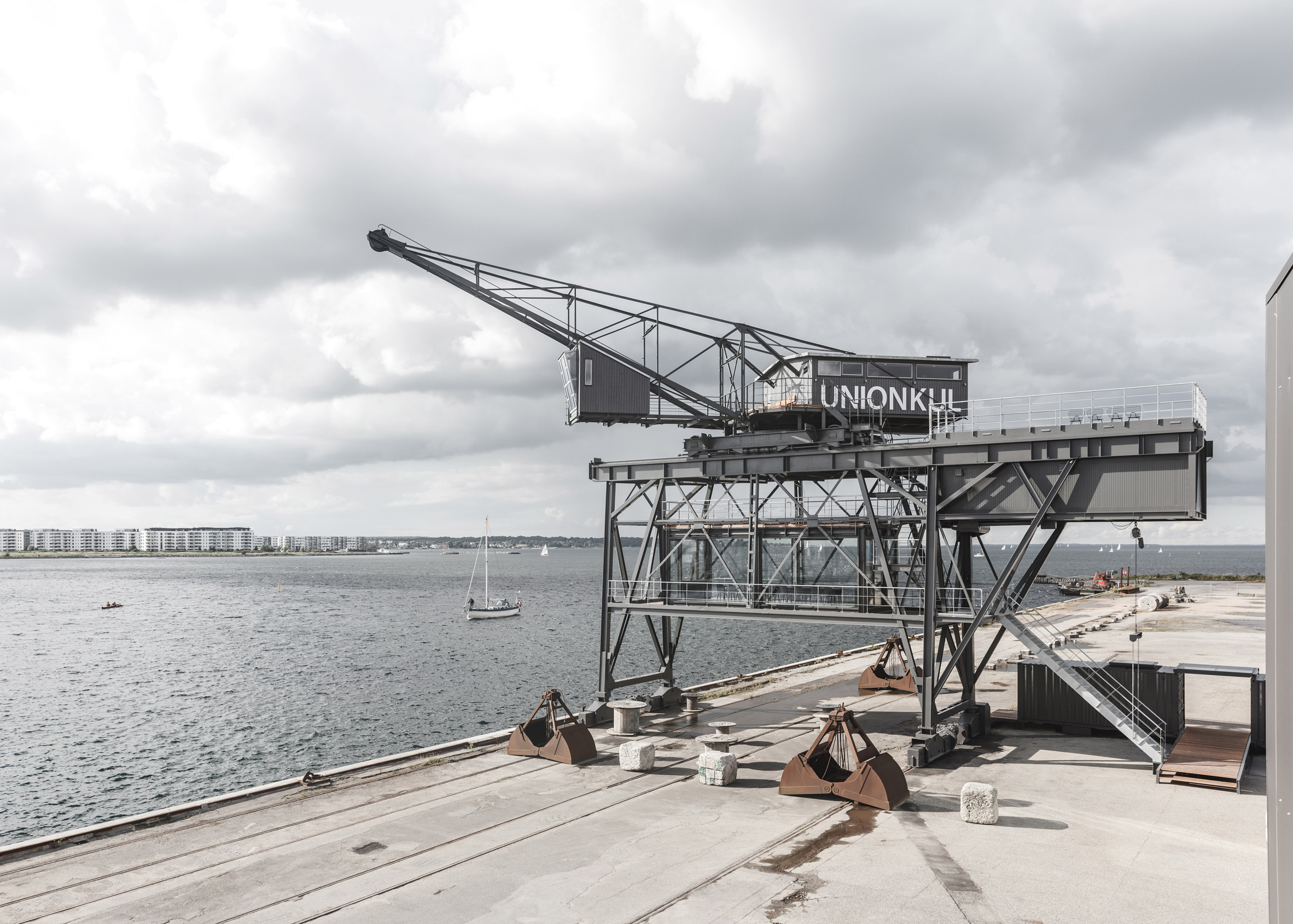Arcgency transforms former Copenhagen coal crane into private retreat

Architecture firm Arcgency has turned an industrial coal crane in a Copenhagen harbour into a luxury two-person retreat.
Located on the edge of Nordhavn, one of the last harbours under renovation in Denmark's capital, The Krane sits on the waterfront and accessed by a drawbridge-like staircase.
The multi-tiered structure comprises a reception area on the ground floor and a glass-walled meeting room on the first floor.
A spa and terrace is found on the second floor, and a hotel room/living space complete with a lounge and terrace make up the top floor. Each area is available for hire separately.
The 50-metre-square Krane Room living space that sits at the top of the structure features a minimal all-black interior ? a reference to the coal that the crane used to carry. The black space is furnished with built-in furniture, as well as custom-made pieces in leather, wood, stone and steel.
"Black plays a pivotal role in muting and minimising visual distractions so people feel almost enveloped in the interior," said lead architect Mads Møller of Arcgency. "There are hundreds of different shades of black. Depending on the time of day, you can see so many subtle nuances."
Describing the retreat as "an immersive, multi-sensory experience", Møller said the focus was on "the integration of sensations ? sight, sound and stemning (the Danish word for atmosphere)".
The Krane Room benefits from wrap-around windows that frame views over Copen...
| -------------------------------- |
| CONSTRUCCIÃN DE UN TRIÃNGULO ISÃSCELES |
|
|
Villa M by Pierattelli Architetture Modernizes 1950s Florence Estate
31-10-2024 07:22 - (
Architecture )
Kent Avenue Penthouse Merges Industrial and Minimalist Styles
31-10-2024 07:22 - (
Architecture )






