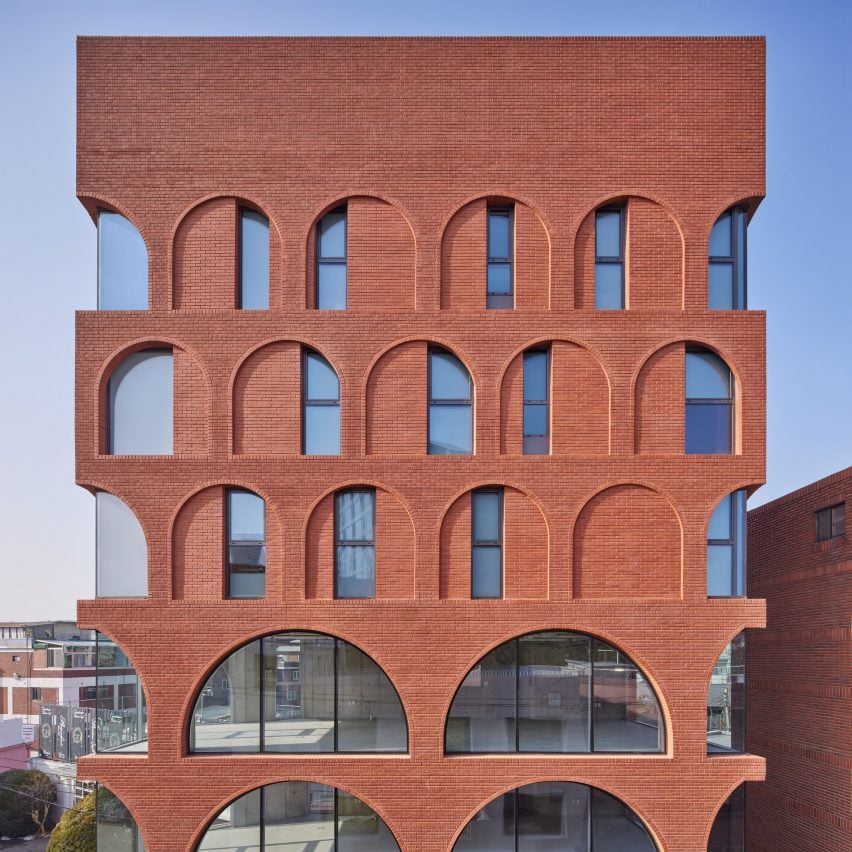Arched brick openings enliven mixed-use block in Seoul by Sosu Architects

Arched openings animate the red-brick facades of Fillome Building, a mixed-use tower in Seoul by local studio Sosu Architects.
Located in Seongsu-dong, the building combines three floors of commercial space with three floors of apartments, elevated above a ground-floor parking area on brick piloti.
Sosu Architects' use of red brickwork references Seongsu-dong's history as a semi-industrial site, characterised by former factory and warehouse buildings.
Sosu Architects has completed a mixed-use tower in Seoul
"Seongsu-dong is one of the few remaining heavy industrial areas in Seoul ? there are many red-brick buildings that were once used as factories," the studio told Dezeen.
"The red bricks of Seongsu-dong are an important element that reminds us of its past, and the Fillome Building uses red brick to continue this past identity into the future," it added. At the base of the building, parking spaces sit beneath a vaulted ceiling of exposed brick. A large silver door leads into a circulation core at the back of the site containing a staircase and lift.
The use of red bricks is informed by the area's factory buildings
This core connects each of the building's floors, of which the first three contain open commercial spaces with full-height arched windows.
On the fourth floor are three studio flats, while the two floors above contain larger one-bed apartments, the uppermost benefitting from an additional attic space.
Read: Sosu Archit...
| -------------------------------- |
| Cuddymoss house designed "to sit in harmony" with ruin in Scotland |
|
|
Villa M by Pierattelli Architetture Modernizes 1950s Florence Estate
31-10-2024 07:22 - (
Architecture )
Kent Avenue Penthouse Merges Industrial and Minimalist Styles
31-10-2024 07:22 - (
Architecture )






