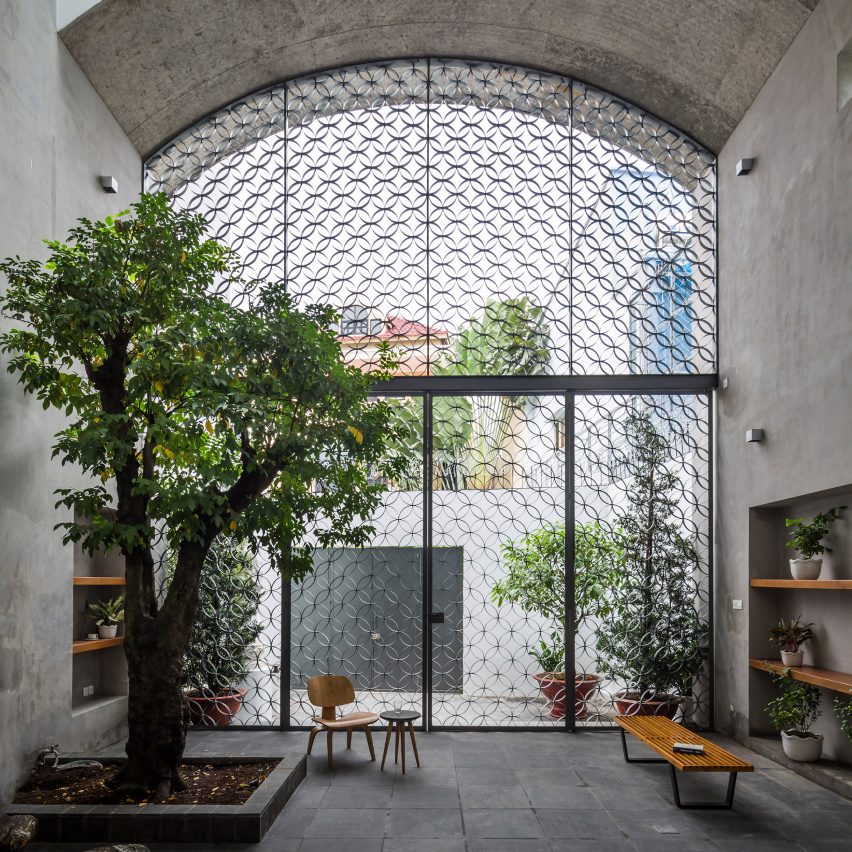Arched living spaces open up Vom House to the outside

Vietnamese studio Sanuki Daisuke Architects has designed a townhouse for a family in Ho Chi Minh City around three cavernous rooms open to the elements.
The white Vom House occupies a small site hemmed in by other residences in the Vietnamese city's high-density, residential area called Binh Thanh District.
The entrance of Vom House. Top image: the ground floor
As there was not enough space for a large garden, Sanuki Daisuke Architects' design brings the outside in via three living spaces with openings that allow light, rain and wind to enter.
These spaces are described by the studio as "outdoor rooms" and are characterised by sweeping arched forms, or vòms in Vietnamese, which gives the house its name.
A steel mesh separates the house from the outside "As seen in typical Vietnamese townhouses, this site was so tight that there was almost no garden available, but the clients wanted an open house with a bright, spacious outdoor space," said the studio.
"The design became about how to create a unique and attractive outdoor space where people can feel closer to nature, by taking light and wind in the house in such a tight area," it explained.
"Many 'outdoor rooms' create an open and rich living space. We proposed a tropical living space where the family can always feel close to nature under these large arch spaces."
The ground floor kitchen and dining room
Vom House rises 15 metres in height and contains three storeys. It is entered via...
| -------------------------------- |
| Nadadora models Tortuga chair for Sancal on tortoise shell |
|
|
Villa M by Pierattelli Architetture Modernizes 1950s Florence Estate
31-10-2024 07:22 - (
Architecture )
Kent Avenue Penthouse Merges Industrial and Minimalist Styles
31-10-2024 07:22 - (
Architecture )






