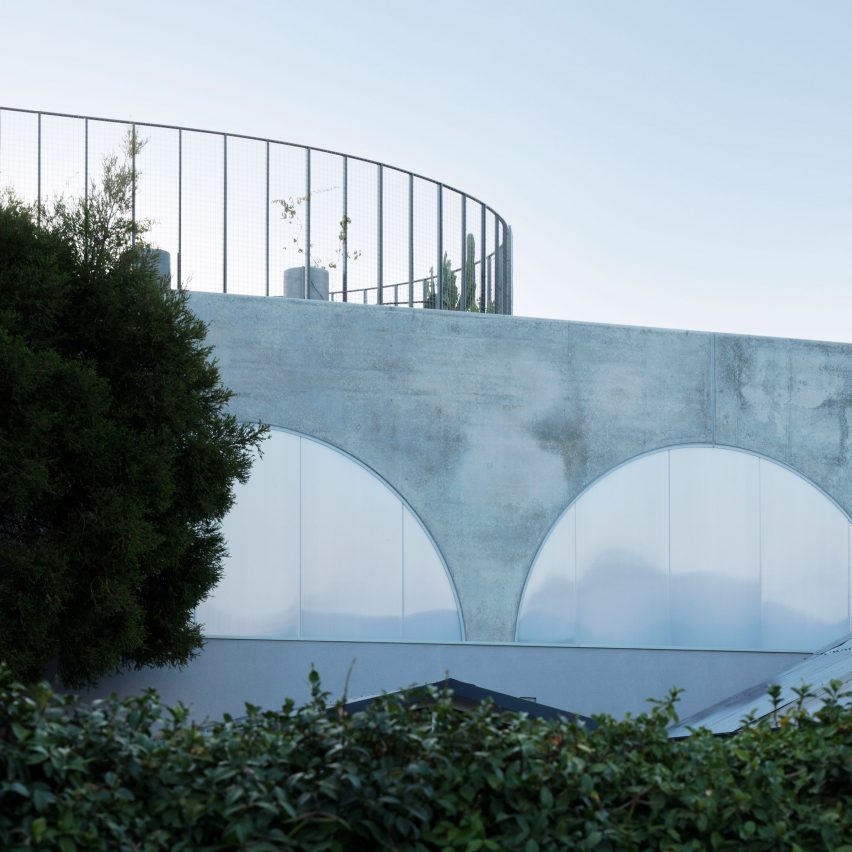Arched precast concrete panels form North Perth House by Nic Brunsdon

Precast concrete panels punctuated with swooping arches make up this family home in Perth, Australia, designed by architect Nic Brunsdon.
Nic Brunsdon squeezed the two-storey house onto a tight plot of land for a family keen to live closer to the city of Perth and all its amenities ? even though it meant downsizing from their former property.
Working with a restricted budget, the architect and his eponymous studio decided to use precast concrete panels as the main building material.
"By using this commercial construction system as the main conceptual organising principle, the project was able to gain significant budget and time savings, while maintaining legible design integrity and innovation in housing type," the studio said.
North Perth House comprises eight precast concrete panels that are arranged in a grid-like formation. The ground floor has a sequence of four panels that run horizontally from east to west. "On the ground floor these panels demarcate layers of privacy from the street front back towards the rear of the property, each signifying a threshold leading deeper into the private life of the house," explained the studio.
On the first floor are another four panels that have been turned 90 degrees to run perpendicularly from north to south.
These arches slot neatly into notches that have been made in the concrete panels on the ground floor.
The concrete panels are punctuated with arches ? a shape that one of the clients was particularly f...
| -------------------------------- |
| Trade show pavilion transformed into furniture for rural Chinese community |
|
|
Villa M by Pierattelli Architetture Modernizes 1950s Florence Estate
31-10-2024 07:22 - (
Architecture )
Kent Avenue Penthouse Merges Industrial and Minimalist Styles
31-10-2024 07:22 - (
Architecture )






