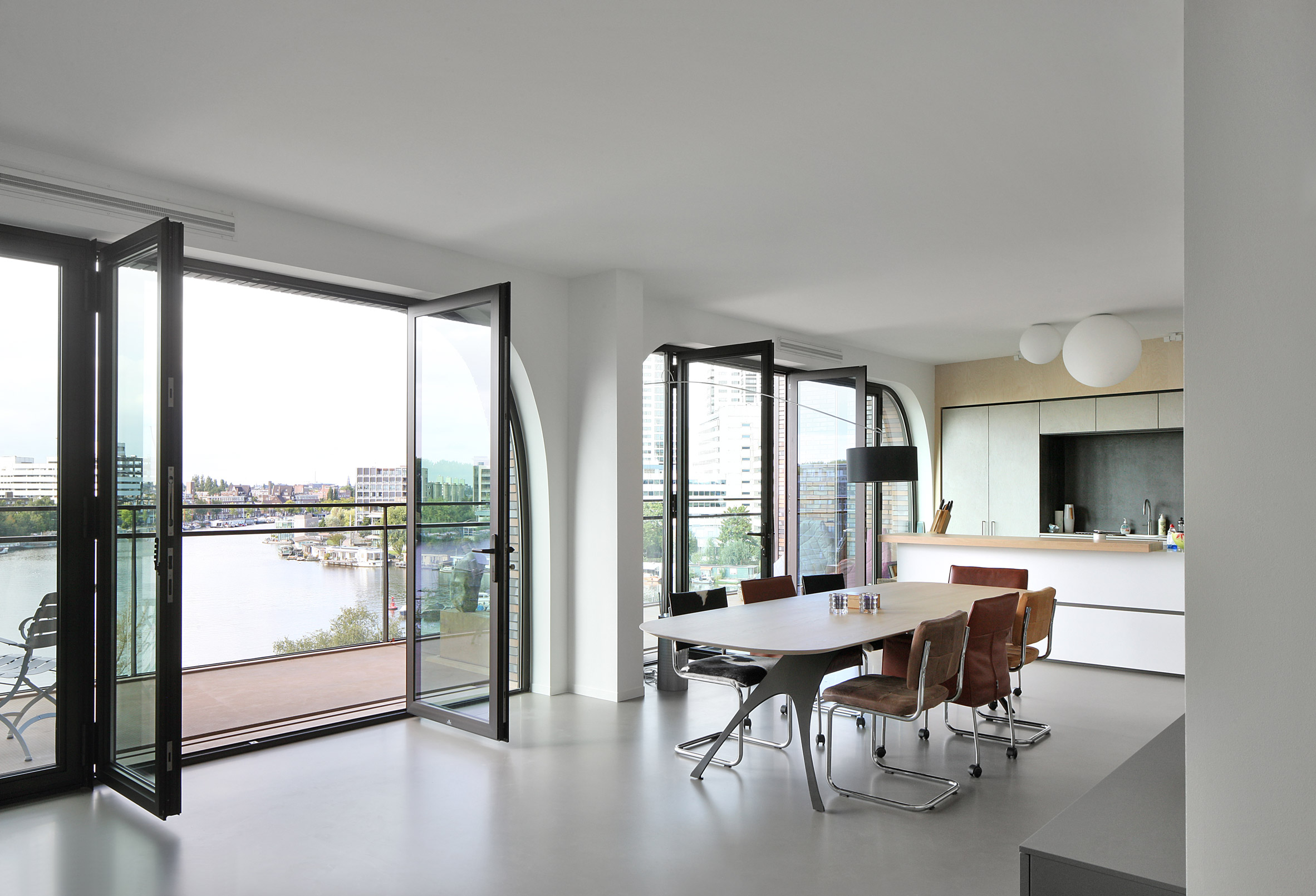Arches puncture brick facade of Amsterdam apartment block by WE Architecten

Arched openings punctuate the brick facade of this apartment building in Amsterdam, which is co-owned by its occupants and tailored to accommodate their varying lifestyles.
The Amstelloft apartments are located overlooking the river Amstel, a site granted to WE Architecten by the local municipality after seeing its proposals for a cooperative development that is entirely owned by its occupants.
The recessed brick facade accommodates balconies on each of the upper storeys, while the large curved openings in this facade naturally light the interiors and lend the building a distinctive character when viewed from the river side.
The architects came up with the idea for the project and worked closely with the future inhabitants to develop a concept for a building with the flexibility to adapt to their different requirements. The result is a block incorporating four different apartment typologies. They also supported the owners during the process of appointing contractors and overseeing the construction. This approach, based on the German co-housing principle of Baugruppen, bypasses the need for commercial developers or estate agents.
The building's design was influenced by conversions of old schools, churches and warehouses, where double-height spaces can be repurposed to create open loft-style accommodation or more compartmentalised family homes.
"One important principle was the separation of the building structure and the interiors in the realisation process,...
| -------------------------------- |
| Journey to Space by Priestmangoode |
|
|
Villa M by Pierattelli Architetture Modernizes 1950s Florence Estate
31-10-2024 07:22 - (
Architecture )
Kent Avenue Penthouse Merges Industrial and Minimalist Styles
31-10-2024 07:22 - (
Architecture )






